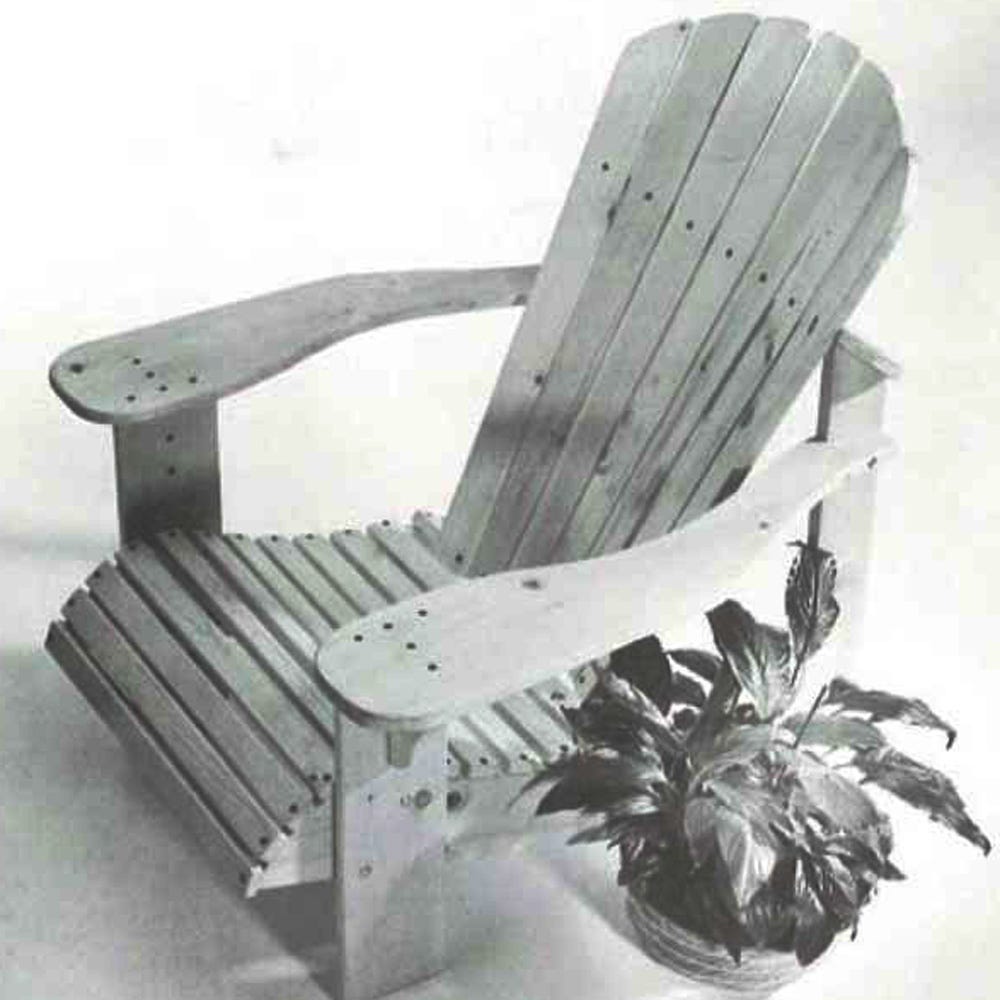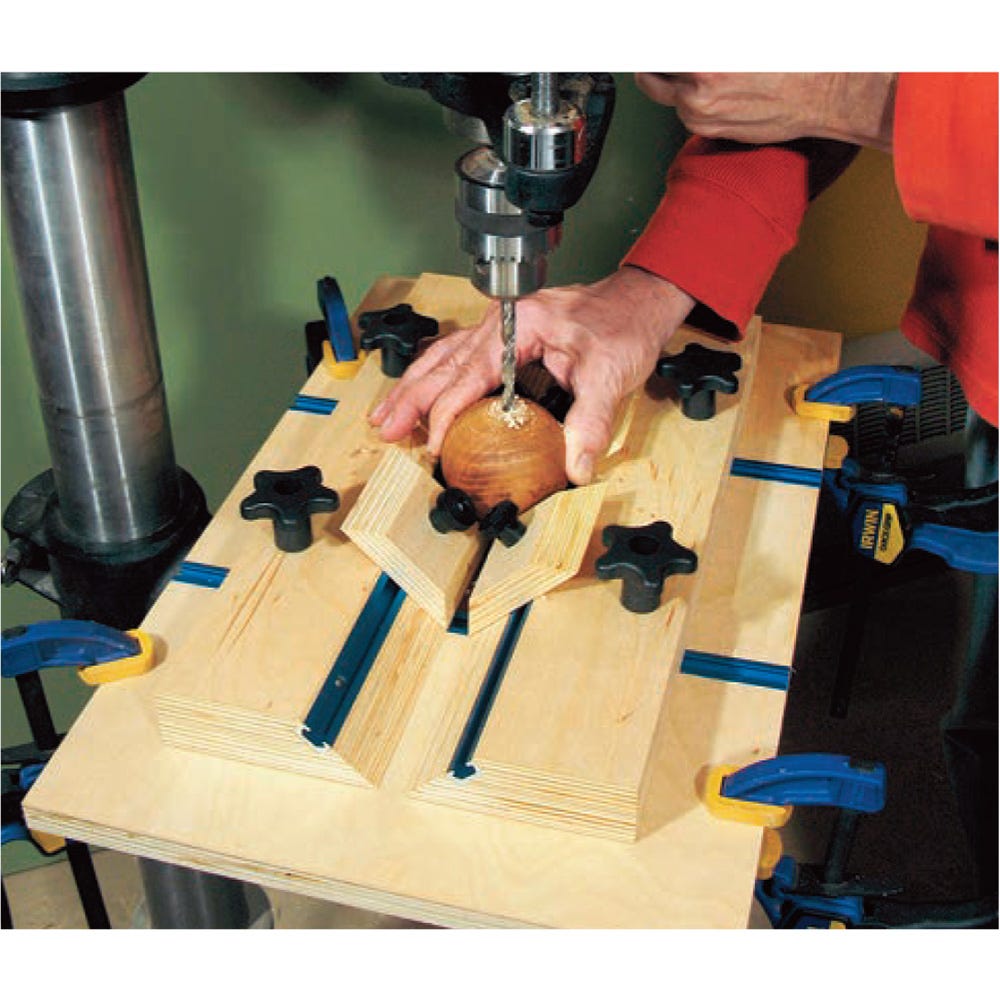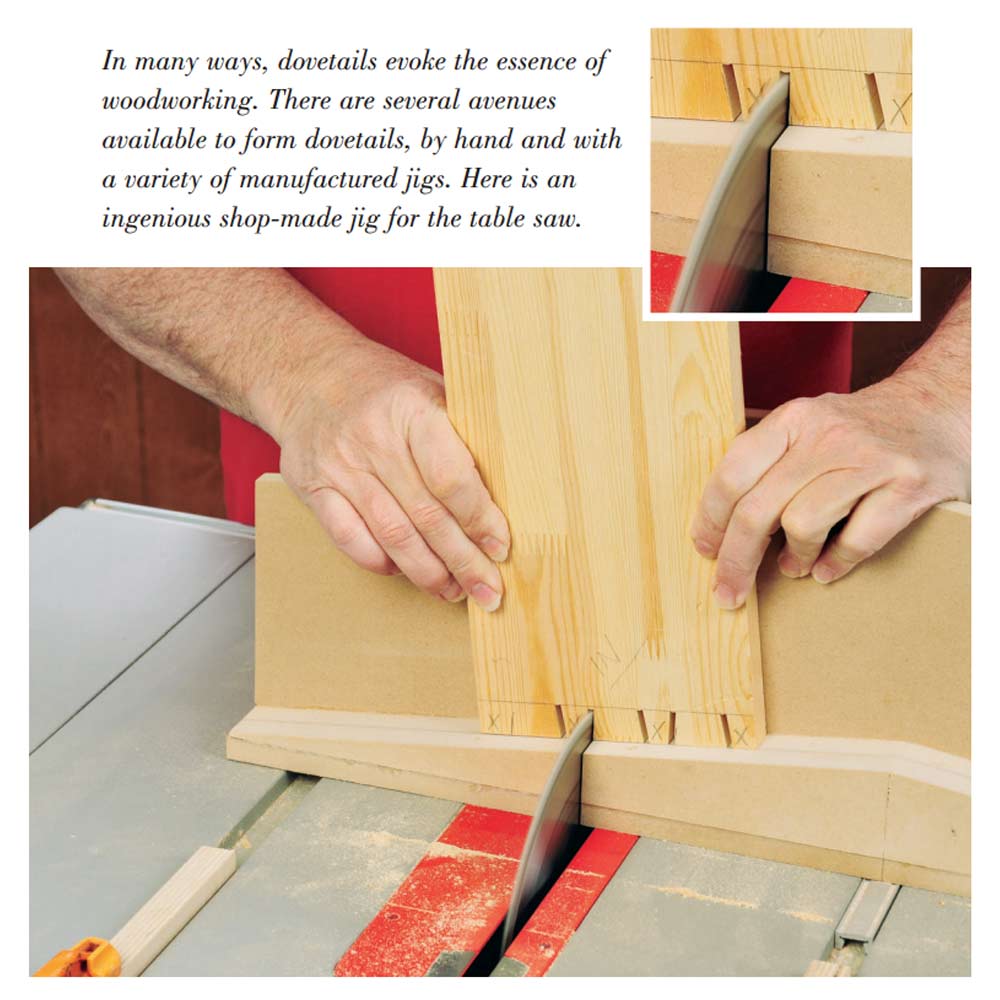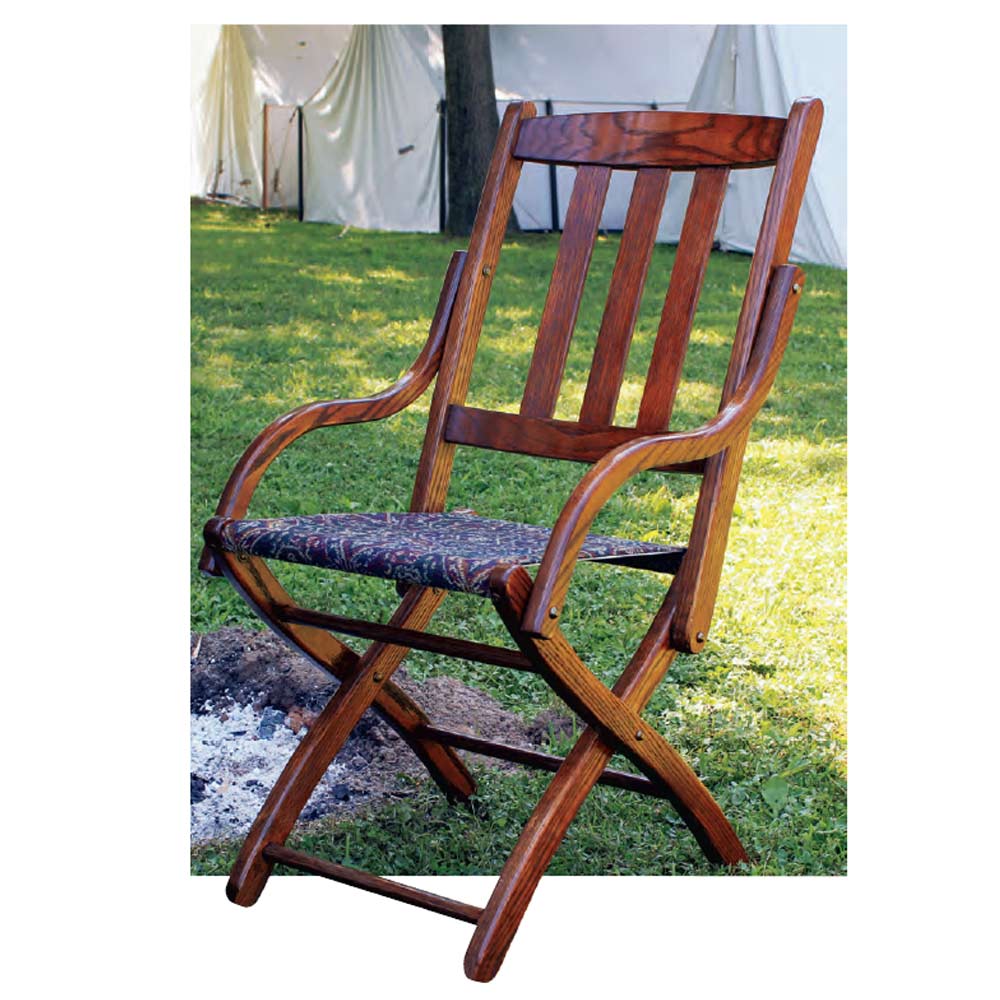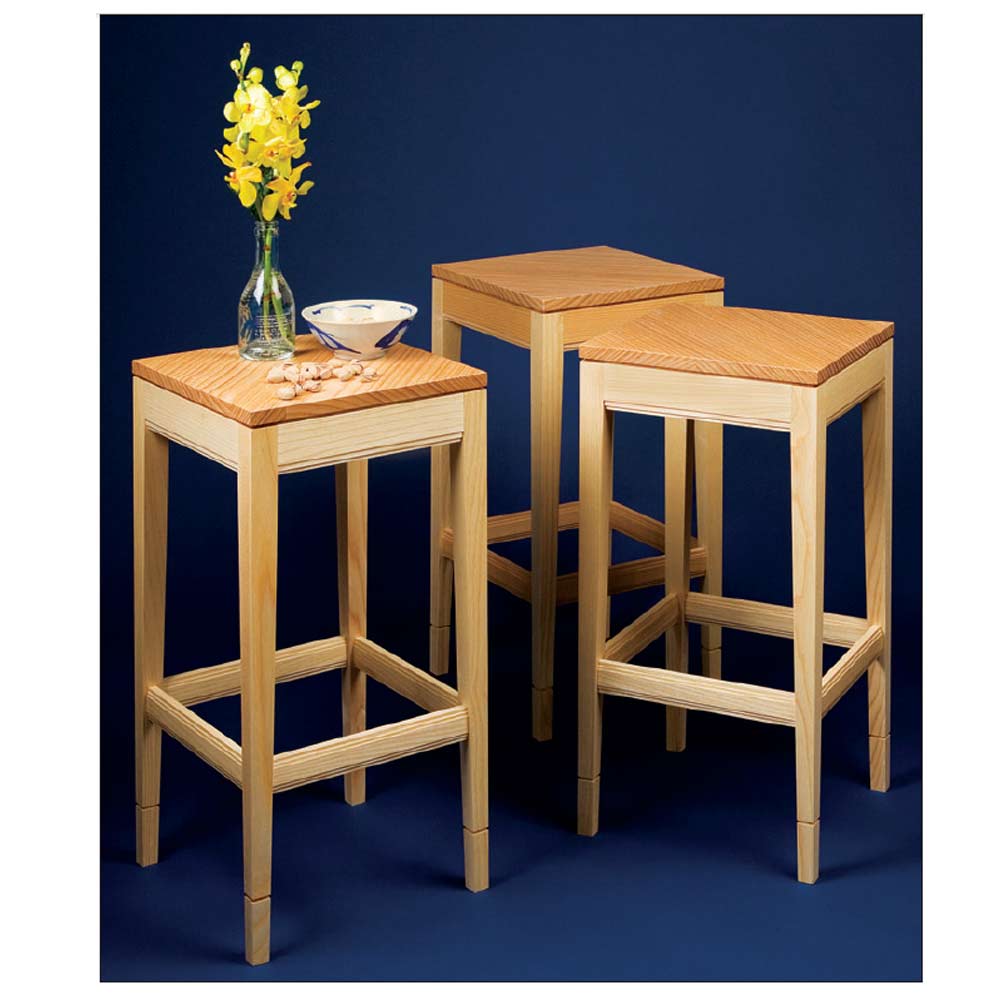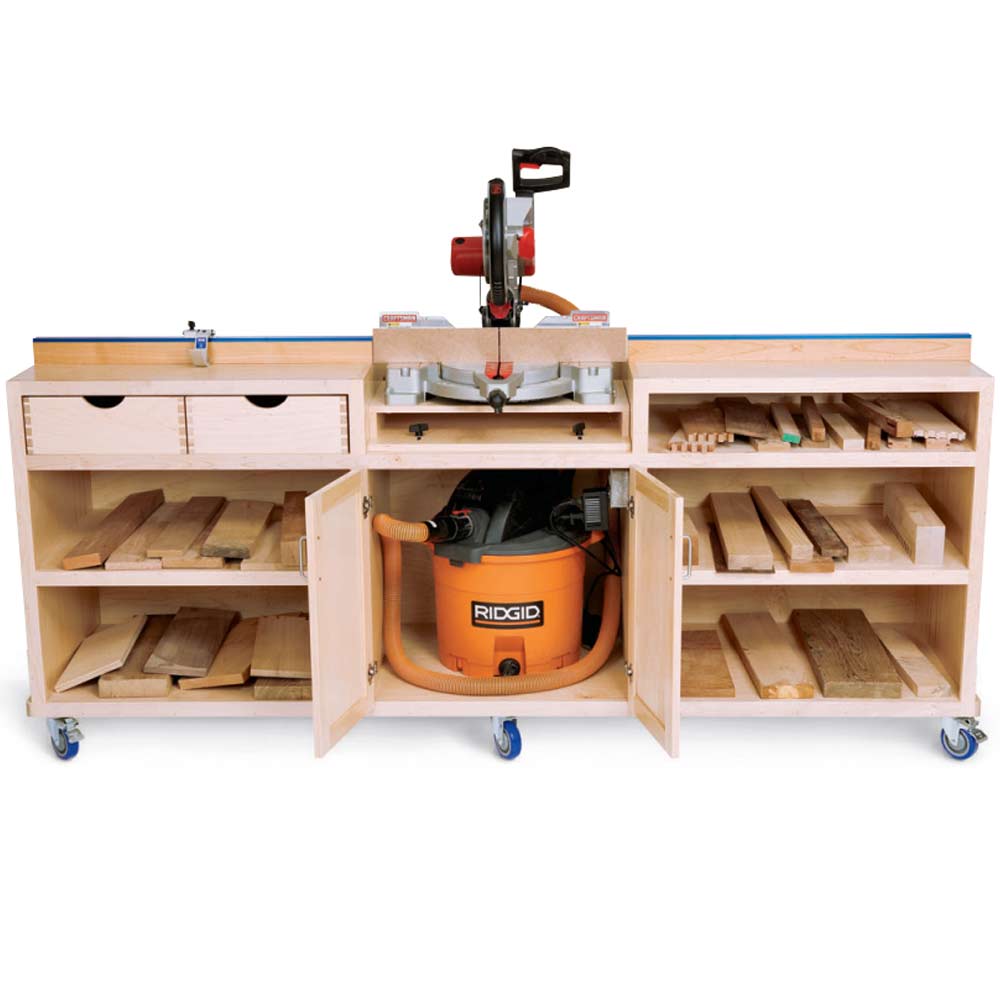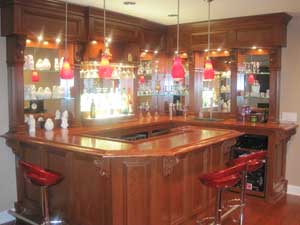
While finishing my basement I saw a Classic looking bar at a neighbor’s house and when I found out how much it cost I decided to do the research and build one with my boys. We found a picture of one we liked and used that as the basics of the design. Since we didn’t have a true plan we built the back “L” Shape first more to try to get our arms around the design and trim-out of the bar. Then we built the front “L” with the 45 degree corner. Once these were finished and installed we started on the back sections which proved to be a little more complicated by the stacked moldings and the fact we wanted to have the glass racks to be lower than the 9′ foot height of the bar (so my wife could reach the glasses) and we needed to add 12 volt lights and have access inside the top to get to a gas cut off for upstairs. We also wanted to install mirrors that were individual panes because of the safer handling of them and use wider glass (6″ instead of 4″) shelves that were normally in the pictures to actually use them.
The bar is 8′ by 10′ and is 7′ deep with a 3′ walking area inside the bar, with a media center cabinet that rolls out and rotates for easier access to the wiring since we wired the entire basement for sound. My two oldest boys, Kevin (19) & Kyle (21) helped and did a lot of work, with my third son Corey (16) pitching in and my youngest Cody (14) cleaning up the shop. The basement has been a 3 year project where they helped and learned a lot about construction, wiring, and finish work with Kevin being the one helping the most since he goes to college locally and my oldest away at College. I couldn’t have done it without them and wouldn’t have wanted to. The work has been a bonding experience and time with them that can’t be replaced.
-Tony Bryson





