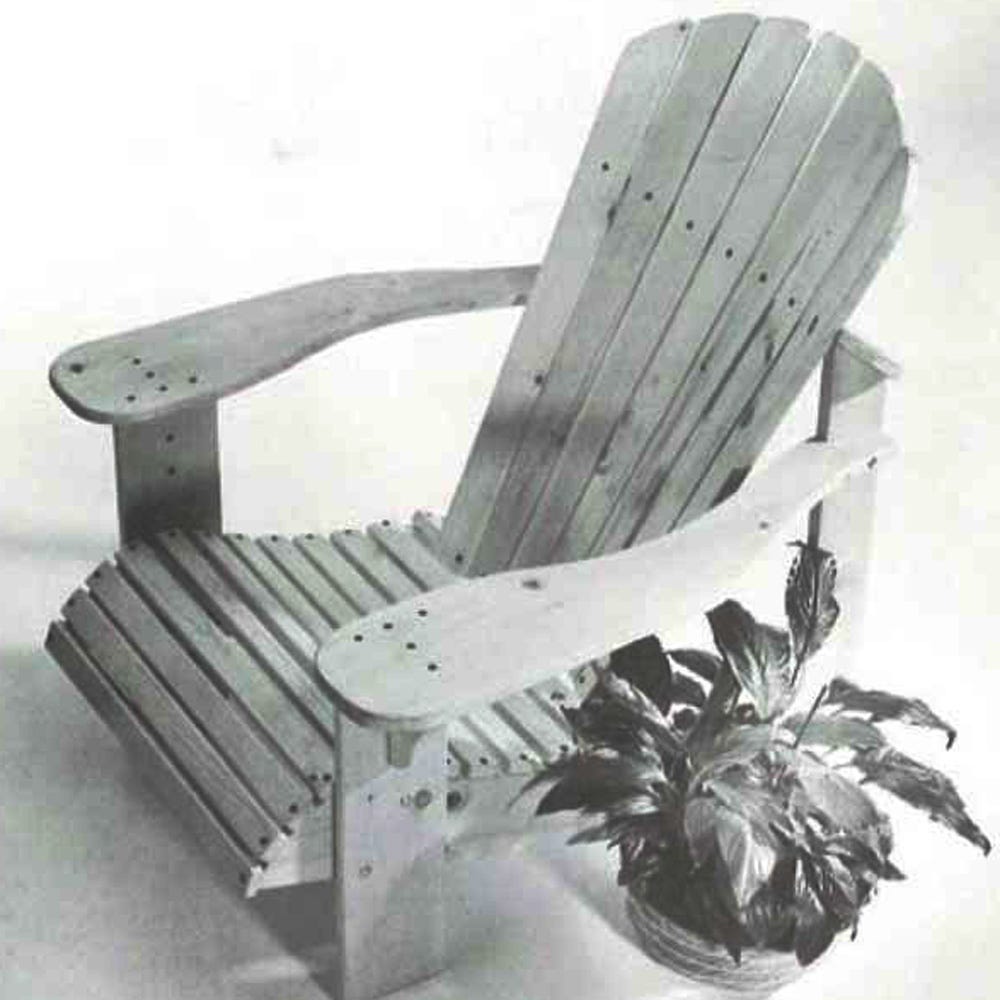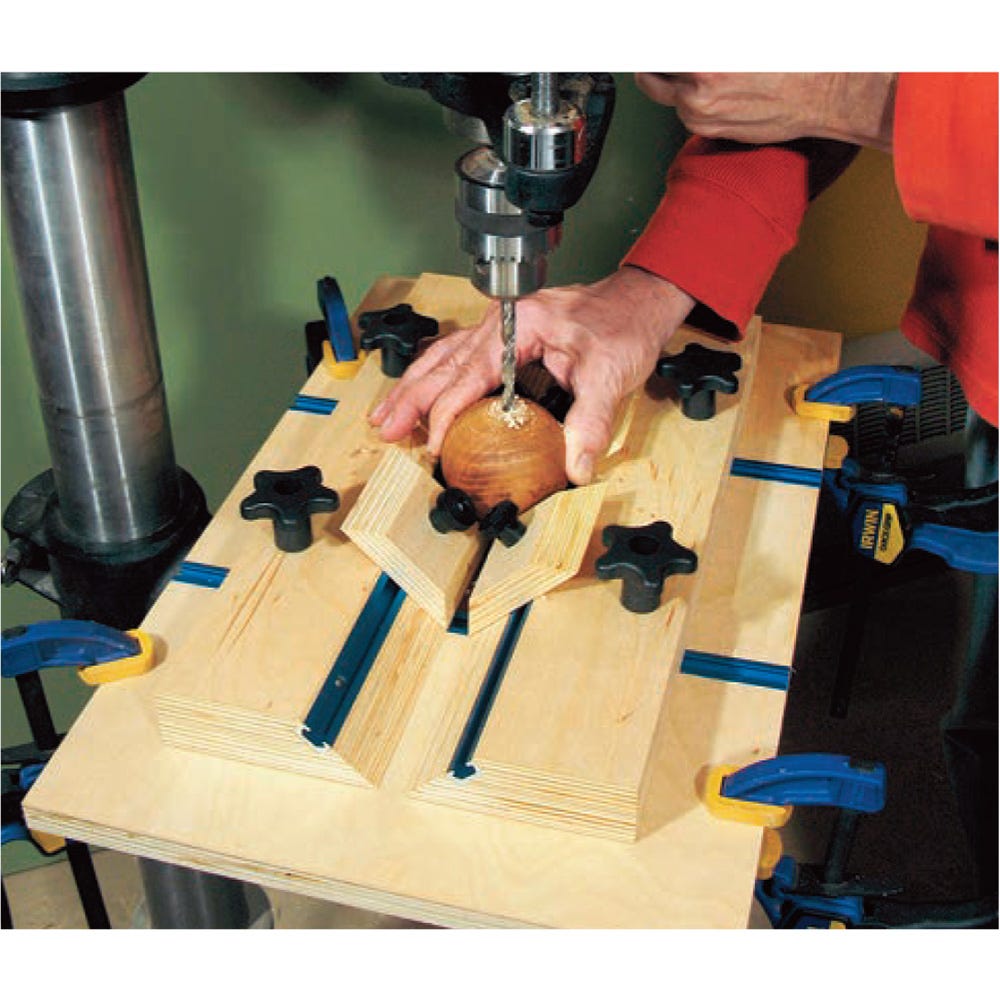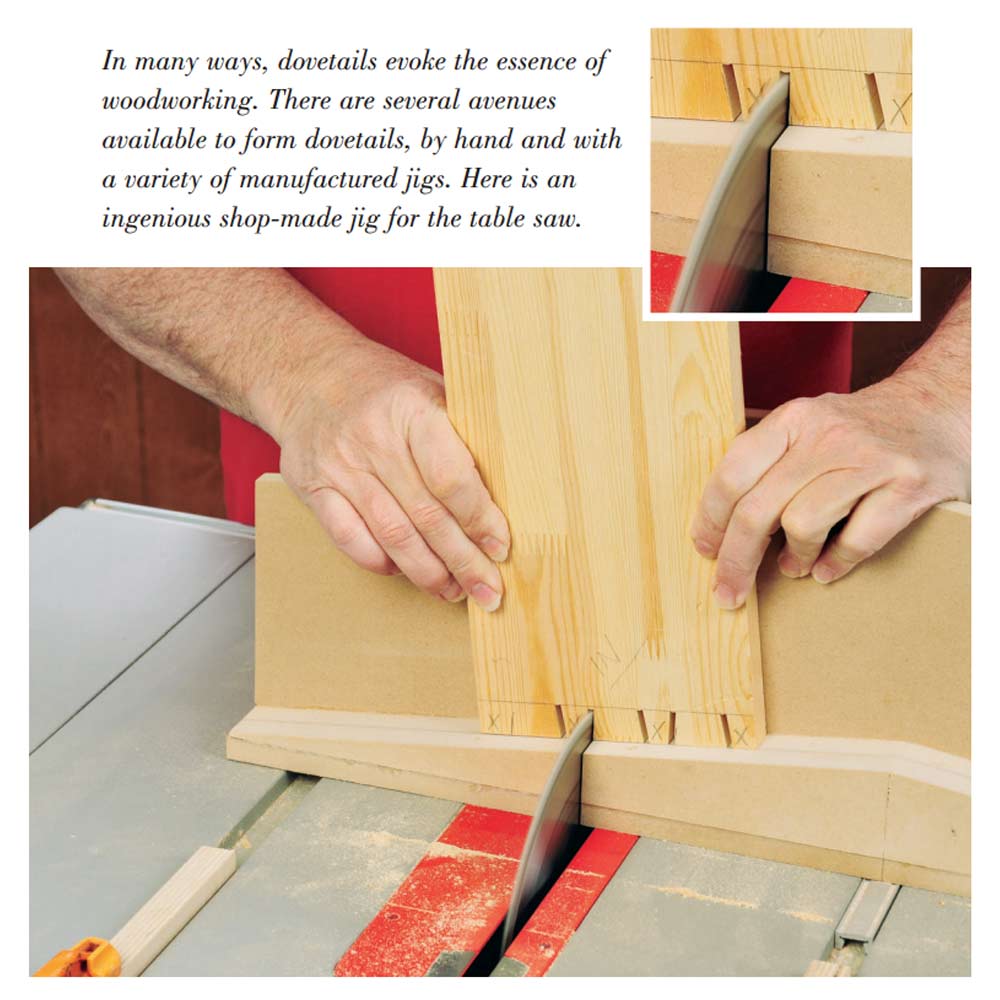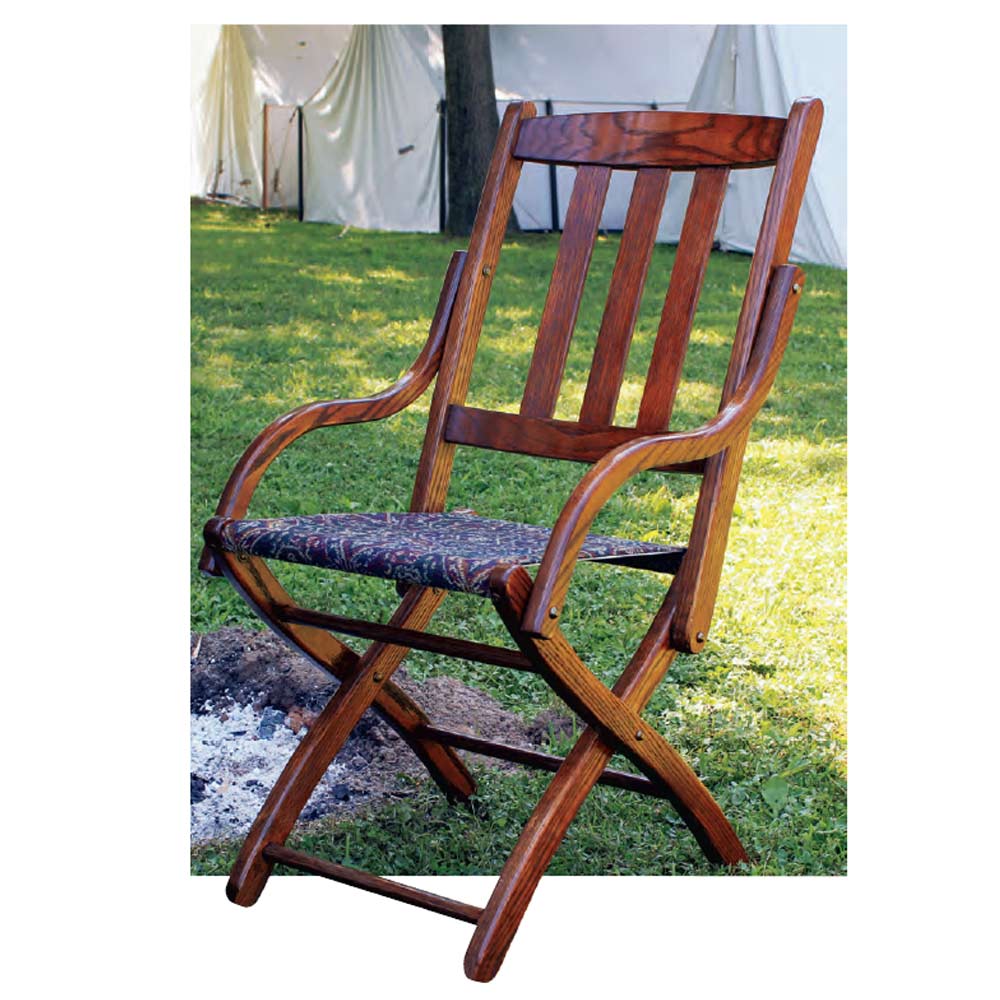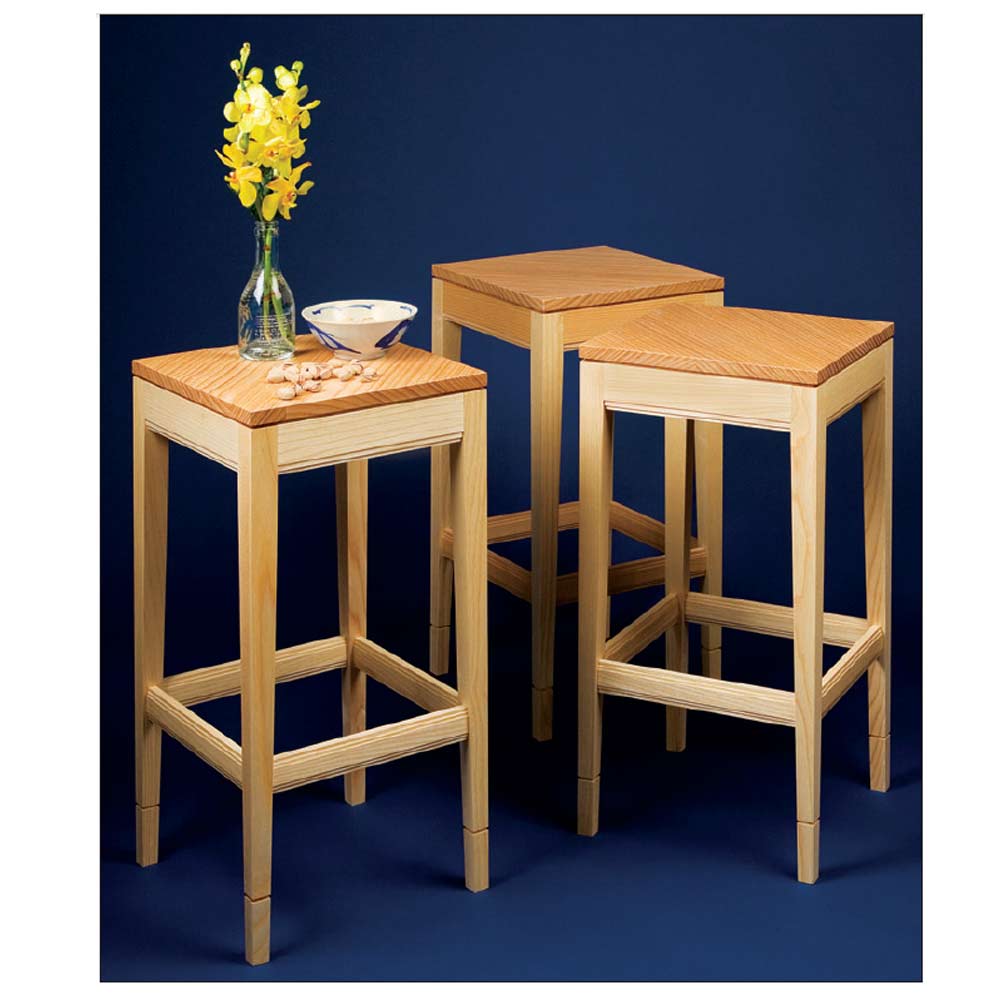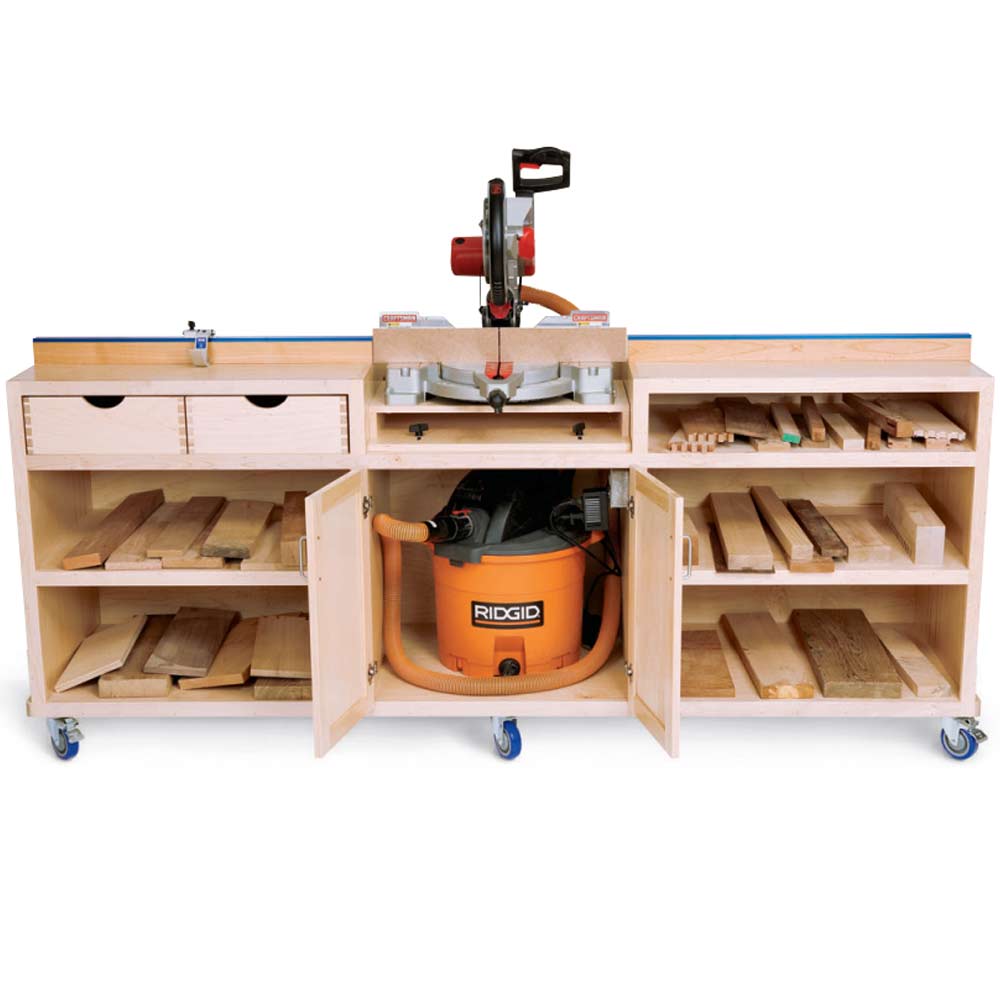
Last week, Chris wondered if you use CAD and which program in particular you prefer. Thanks to all who share their experiences here. – Editor
“I have been using SketchUp for many years, starting with the free version and now Pro with an annual subscription. I am retired and woodworking as a hobbyist. I almost never touch a blade to wood without drawing in SketchUp. It has helped me figure out tool setup with angles, etc. I designed my entire basement project from walls to cabinets and even figuring square footage for flooring. It is an invaluable tool. It also helps my wife visualize and provide input on projects before starting. I use SketchUp to LayOut by Matt Donley as my go to guide. I will call my ability as beginner/intermediate because there is so much more I can learn when needed.” – Dave Leske
“I just draw it out on paper and adjust on the fly.” – Thomas Hinaman
“I have used and treasured my Autodesk AutoSketch release 5, since I bought it in 1998. I have used it to shoehorn custom cabinetry into spaces, confirm component dimensions to the 1/16″, create drawings to support ideas and plans to clients and friends, made full-sized paper printout patterns, created leach field drawings for the permit office and most importantly, given me build assurance in the shop. When I have any doubt, CAD brings clarity. Alternatively, and for the benefit of 3D visuals, I have done a little work with SketchUp, and I think it is the most productive and useful tool available as a CAD substitute.” – Paul Landfried
“I’m like you: I have a simple CAD program that I have used since 1999 on a Windows ’98 computer. I have transferred it to an XP and now on a Windows 7 CPU. I keep telling myself I need to learn how to use a 3D CAD program but I just can’t find the time. I feel comfortable with the old CAD program and it does 99% of what I need. At 78 years old, it’s the ‘how to teach an old dog new tricks’ syndrome…LOL.” – Doug K.
“When I start a new piece, I hand draw it first to get proportions I like. Then I transfer it to graph paper for dimensions. Top, bottom, and side views. Maybe a crude 3D perspective. Too many shortcomings with this method. And at times the final product is not what I had pictured in my head. Two weeks ago, I downloaded SketchUp’s free version. Figured if I liked it, I would purchase the full version. I build one-of-a-kind pieces. Am not looking to draw detailed build drawings, just something that I could use to develop 3D images. Be able to visualize proportions and scale using the 3D fly around function. I spent about twelve hours with online tutoring and practice. My conclusions: SketchUp would be very helpful if my pieces were straightforward and without complex curves or irregular edges. Unfortunately, that is not my case. My pieces have curves and freeform edges. For SketchUp to work for me, the learning curve would be steep. Now, the preceding assumptions could entirely change if it is just my ignorance that holds me back from SketchUp’s potential. And I love to have my opinions changed. We’ll see what other readers have to say.” – The WoodFisch (aka Kim Fischer)
“Pencil, paper and eraser! Small 50-year-old drawing board. Draw full-scale where there are angles to cut. Excel to calculate timber required and the cutting list. Then becomes the shopping list at the timber merchant.” – phildupreez
“I use Autodesk 3D Max for any project I need.” – Sebastian Ciocan
“Glad to see someone writing about more modern woodworking instead of worn-out old school hand tools or ‘how to make the most of your tiny shop space.’ There is a large under-served group in woodworking: medium-sized shops using more modern machinery. And we spend far more with your sponsors than the old school guys!” – James Wilson
“I tried using SketchUp when I retired several years ago, thinking I now had the time to learn it. But my training in school was drawing board and T-square, and I just don’t design enough projects to keep me proficient on SketchUp. So, I stick with the engineer’s/architect’s rule, a nice sharp pencil and drafters’ triangles and can whip out designs very quickly.” – Rick Bird
“I only work with an iPad, and too many things get away from me. I was gifted a CarveWright machine but found the process too confusing using my wife’s Apple laptop. I was not happy with the fussy results using it on pine and other soft material. So, I gifted it to our church that got a donation to a local food pantry in exchange. Now, I just fake it or draw a design on my old drafting board minus the slide rule. By the way, I will turn 78 later this month.” – Robert Hanulec
“My drawing of plans has moved with the times. I learned to draw on a board in junior high shop. I used a couple of drawing programs on earlier Macs. When we were doing school construction 25 years ago, I had to work with architects’ drawings on AutoCAD. I used the light version. Then SketchUp came out. I have been there ever since, from Google SketchUp to the current Trimble version. I have SketchUp Guide for Woodworkers by Dave Richards (Taunton digital product) from 2012. It was and still is very good and helpful. I just subscribed to his new online course from Taunton. I have watched the intro video and then run out of time in my day. Soon, I hope. His stuff is really good. I tried Fusion 360 for a bit. I did not go any further. I am not running any CNC in my two-car shop. SketchUp is perfect for me.” – Jim Wylie
“For several years, I’ve used Sketchlist 3D, which is a program that Rockler sells on its website. I initially owned Version 4 but participated in the development of Version 5, which is a really easy 3D drawing program to use. It allows you to build your drawing just as you would build the actual piece — board by board. The current version, Version 5, is really well designed for woodworkers, mainly because woodworkers participated in its development. So, while software like Fusion 360 and SketchUp may be more feature-rich and more versatile for use in variety of media, Sketchlist really shines for woodworkers. I’ve just finished designing a piece and, as always, it’s a pleasure to be able to take my original drawing and modify it to correct issues I might notice during the build process or just to make it look better.” – Randy Heinemann
“I have done a few designs using SketchUp. After 40 years of computer industry experience, I find it cumbersome. I don’t use it enough and I have not mastered working around its object ‘stickiness’ and working with layers. There is a free version, but to really take advantage of the program, one needs to sign up for a $119 annual subscription. That’s a lot for a hobby type. I’d rather spend the money on tools from Rockler. Speaking with Ben Strano (Fine Woodworking), he mentioned the benefits of parametric modeling (in Fusion 360), something not included in SketchUp. Fusion 360 is based on parametric modeling and provides free online cloud-based access. Limitations to a hobby guy would be a max of 10 designs per year, which remain stored on the Fusion 360 cloud. Either way, CAD with 3D modeling skills are quickly becoming a basic knowledge set for woodworkers. At a minimum, 3D printers starting at $100+ make great templates for shop use as well as many jig-related components. IMHO, one needs some level of skill with 3D CAD to take advantage of the same.” – Norm Erwin
“I began using CAD programs in 1986. Countless programs later, I have been using SketchUp Pro since 2010. Just prior to SketchUp I used AutoCAD. I used to sketch on paper from the late 70’s till 1986 but found that the project took way too long. Using a 3D drawing program like SketchUp helps me design faster and see what the project will look like. I show these drawings to my customers. For woodworking, SketchUp is hands-down the woodworkers’ dream design tool.” – Leon Bridges
“Regarding CAD, I don’t think anyone actually keeps up with changing technology for all the systems. I think I used four very different systems during my career. And the training for updates was endless. Like you, as long as my version of CAD does what I need and gets the job done, I would have much preferred to stay with only one CAD software during my career.” – T. Newman
“I use SketchUp 2017, the last free version. It is harder to use because Trimble took away warehouse and some extensions and of course no updates. Unless you want to get serious, rent their latest version. I like the program, and it is easier to use than 360, but if I was going to start over I would go with 360.” – Tom Giacchina
“I use SketchUp. Joe Zeh has a set of tutorials that are fantastic. I struggled with some other tutorials, but his are superb. Anyone can learn quickly with his. Check it out. You won’t be disappointed.” – Loren Suter
“The best tutorial (and most current) for SketchUp is the Fine Woodworking course ‘SketchUp for Furniture Design On-Demand.’ You get access to it for a year, and it’s pretty reasonably priced to begin with ($179, although I was able to use a 35% off coupon so it only cost $116.35). It focuses on woodworking and covers everything from dovetails to curves and using images to start the design process.” – John Hehre
“I use Autodesk Fusion, a very powerful CAD program that is free for non-commercial use. It takes a while to get the hang of it, and I’m sure I only use 5% of what it can do. I tried a SketchUp class from WWGOA, but the software used in the class didn’t match what was currently available online, so it was hard to follow. CAD programs allow you do use very precise dimensions. Unfortunately, real wood and tools can’t do this. So, you still need to know how to make things identical when necessary rather than matching a measurement. Dimensions are just a starting point.” – Rick Thornton
