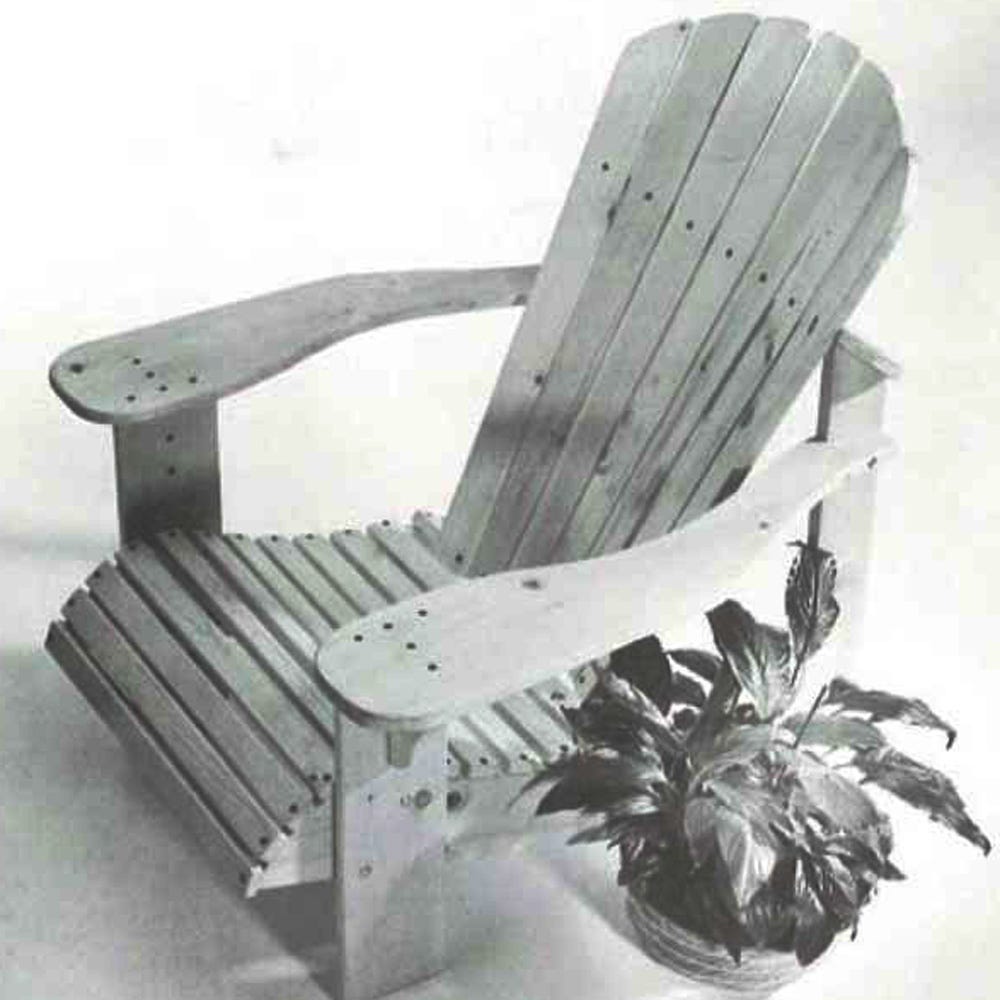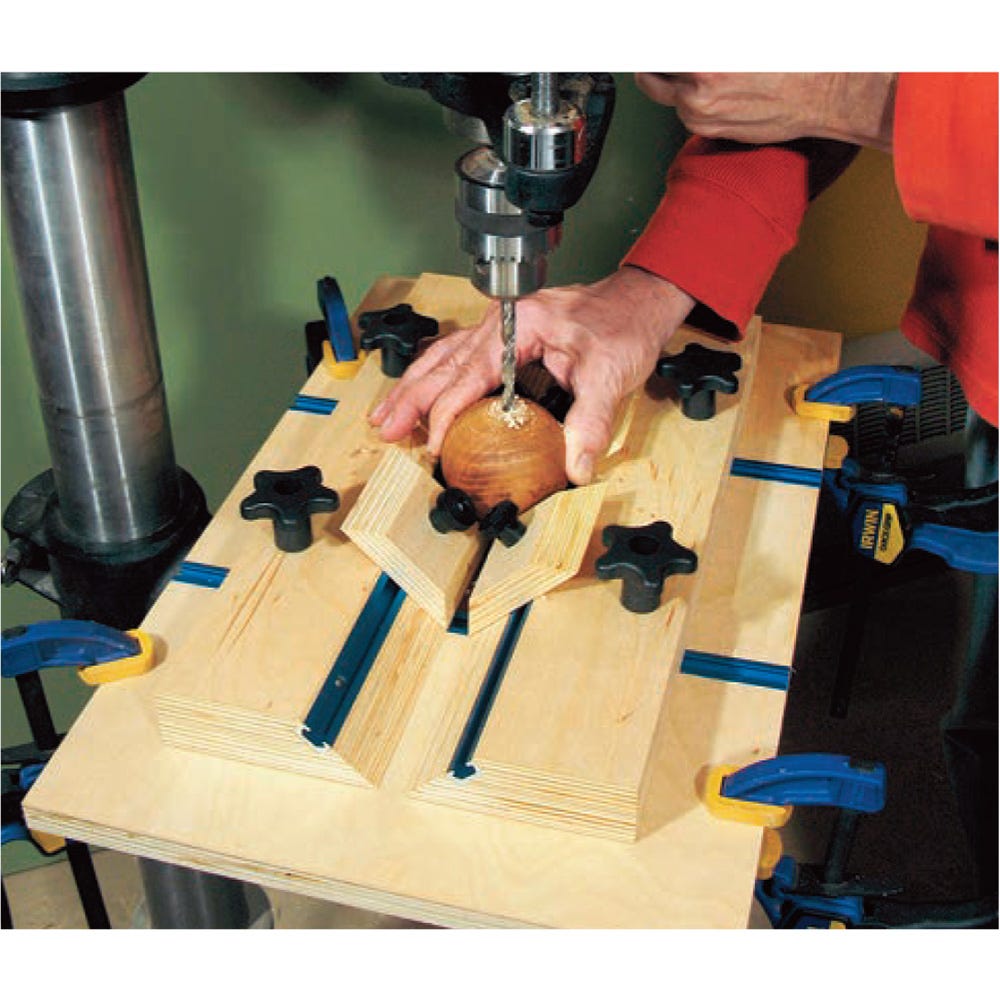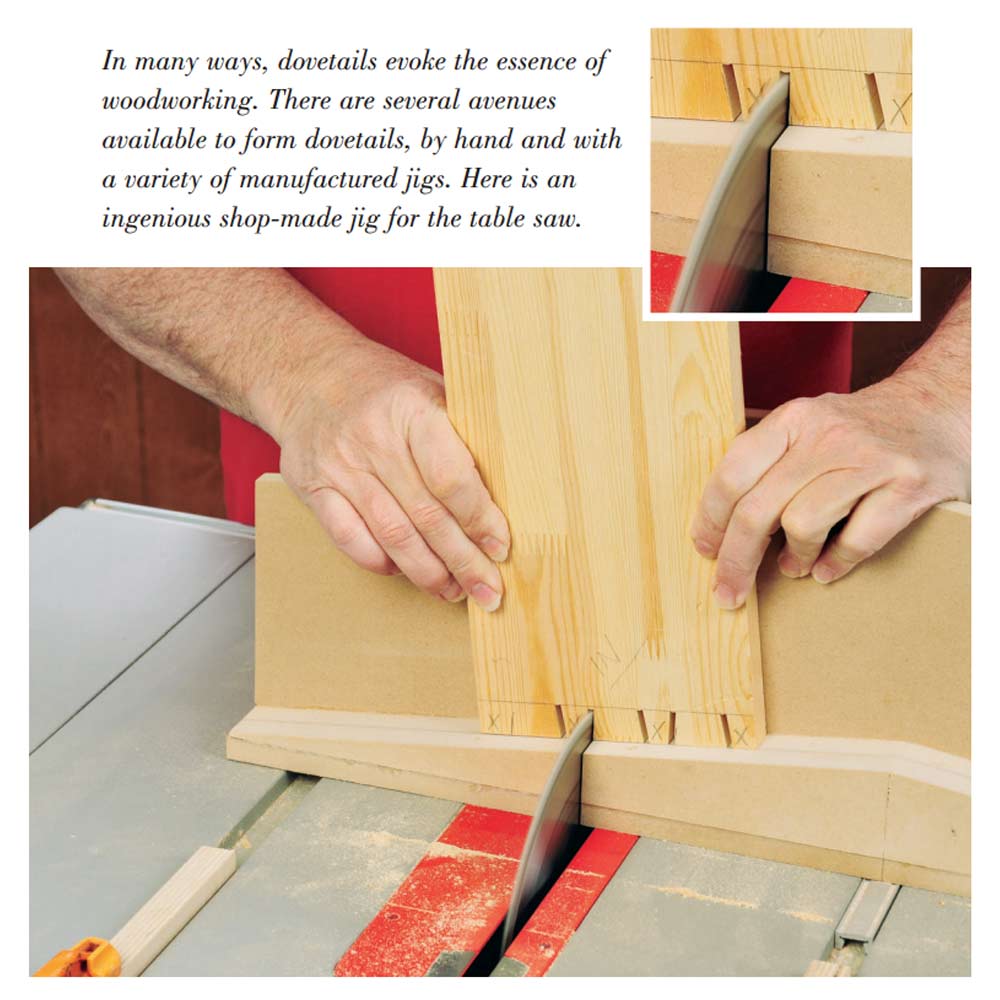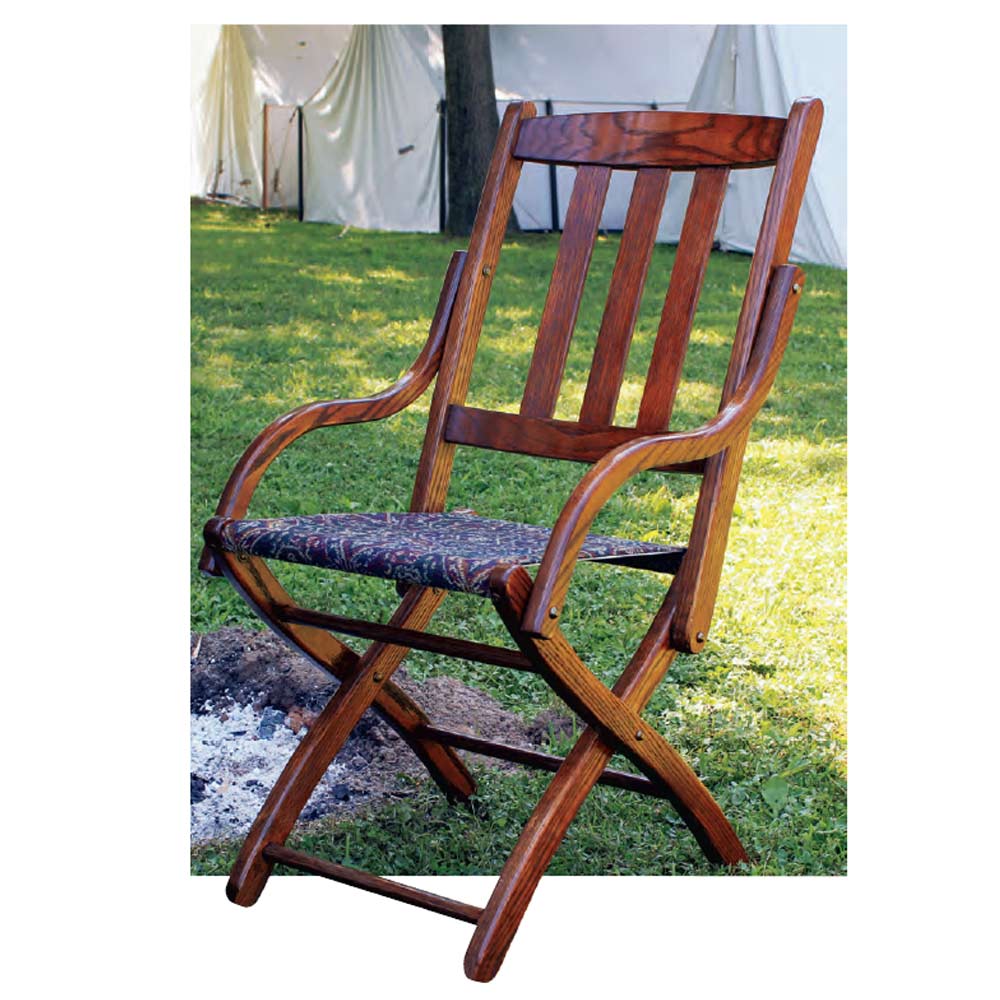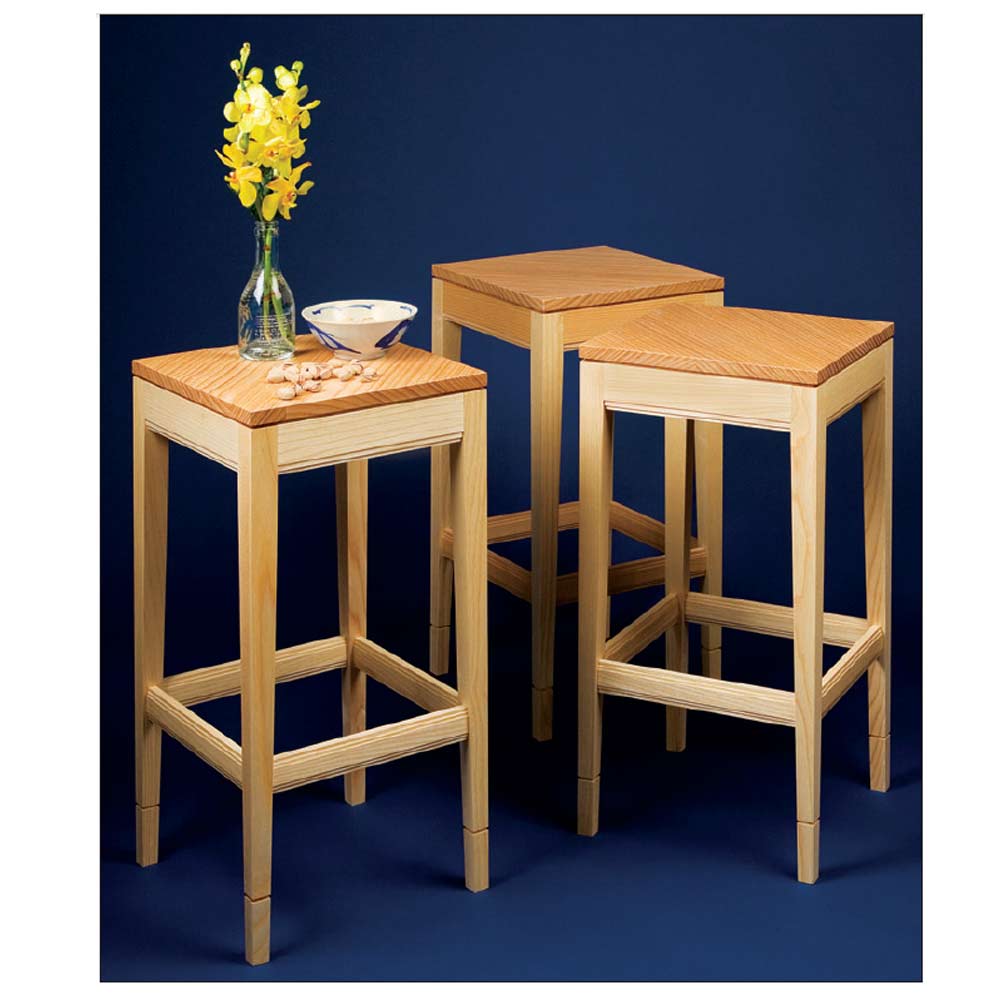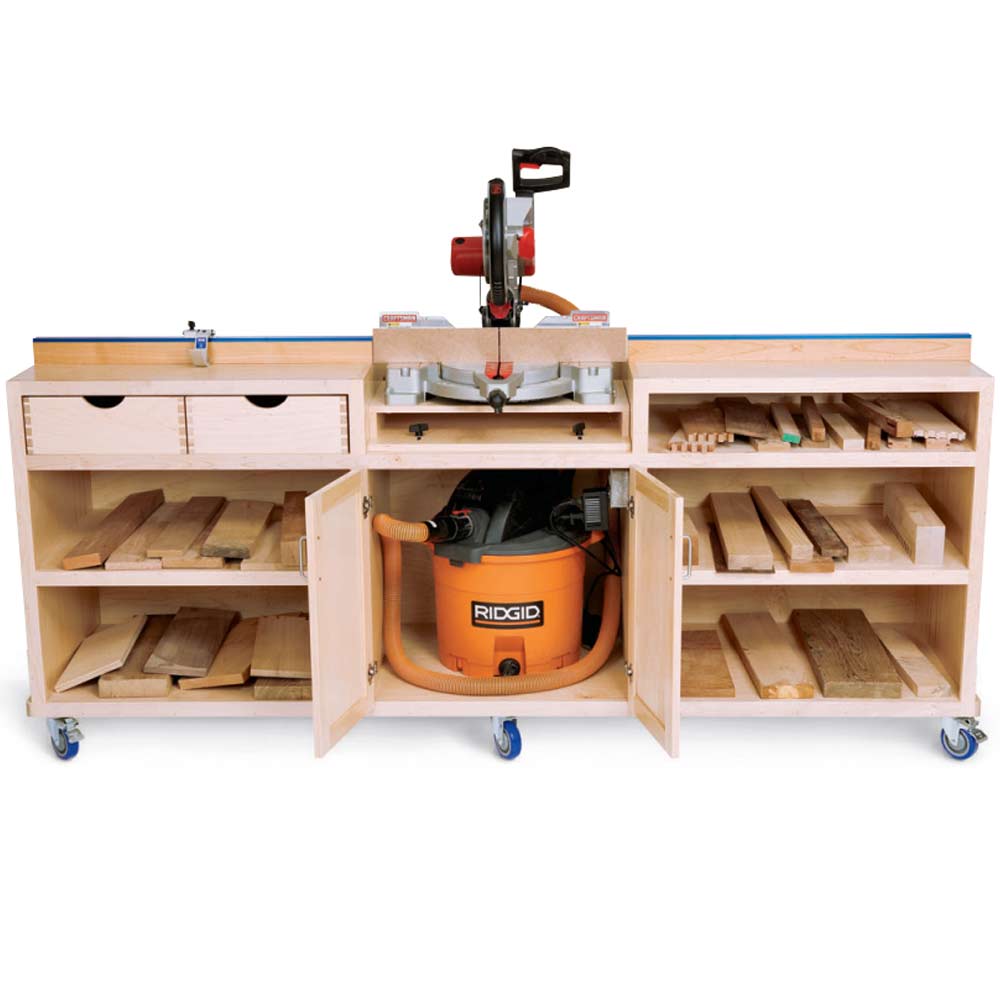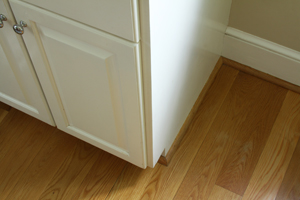
This is a two-part question. The house we have was gutted, so needs new cabinets and the flooring needs to be replaced. I am going to be building our kitchen and bathroom cabinets. I have been doing much reading on making the cabinets and have made general shop cabinets before. The question to which I have not found the answer is regarding the flooring with the cabinet:
Question 1: Do you put the cabinets directly on the floor sheeting or put the finished floor beneath the cabinets?
Question 2: The toe kick is to be 3 inches high. If the finished flooring isn’t going below the cabinets, do you increase the height of the cabinets when building them to compensate for the thickness of the subfloor and flooring material? – Mike Grawvunder
Tim Inman: It depends. Back in the day when I was a young squirt working for (nearly) free for my dad making built-in custom cabinets and casework, we typically built the cabinets prior to the show floor going down. We moved tools and benches right into the building and built the casework on-site, stick by stick in place. Our work was not an addition installed into the building, it was part of the building. Thus, we set the toe kicks on the subfloor and built up from there. The floorers fitted the hardwood or tile up to our toe kicks. Now, in the day of pre-fab cabinets built in a shop and simply installed on-site, it is often the case that the cabinets go in last — after the flooring has been installed. So most of today’s cabinets can probably be found riding on top of the flooring surface. All in all, it really doesn’t make much difference. The base cabinet will be raised or lowered only about a half inch, and that is close enough for most jobs.
The height of the toe kick is not a critical dimension. Sometimes the exact height of the countertop is. Check with your customer to know for sure. If the countertop must be at a certain height, then adjust the toe kick to compensate and land that countertop exactly where they want it. Otherwise, make life simple for yourself. Cut a 3-inch toe kick and build up from there. The countertop will be “more or less” at the height specified, subject to the thickness of the flooring issue. My mother insisted that her kitchen counter tops be 33-inches from the floor surface. She’s short. Guess how accurately we made that happen?! Mom’s are special. 33.0000″
Chris Marshall: Here’s one of those “chicken-and-egg” questions, and there are different trains of thought on whether the flooring should go in first or the cabinets. Short answer is, it can go either way. If the finished floor is installed first, all the flooring under the base cabinets will never be seen, so it’s money wasted. And, those areas of flooring will end up with holes from base cabinet attachment screws and possibly plumbing that will have to be repaired if the cabinets are ever removed to expose the floor. But, laying flooring in an open room is easier than working around installed cabinets, so the flooring guys would probably prefer no cabinets in the way. If you decide to go the former route and put the cabinets in first, yes, you should account for the fact that the finished floor will lower the countertop height by the thickness of the flooring material. If that’s sheet vinyl, no biggie. But if it’s thicker tile or hardwood, you’ll want to adjust your cabinet height so the final countertop height is the standard 36 inches.
