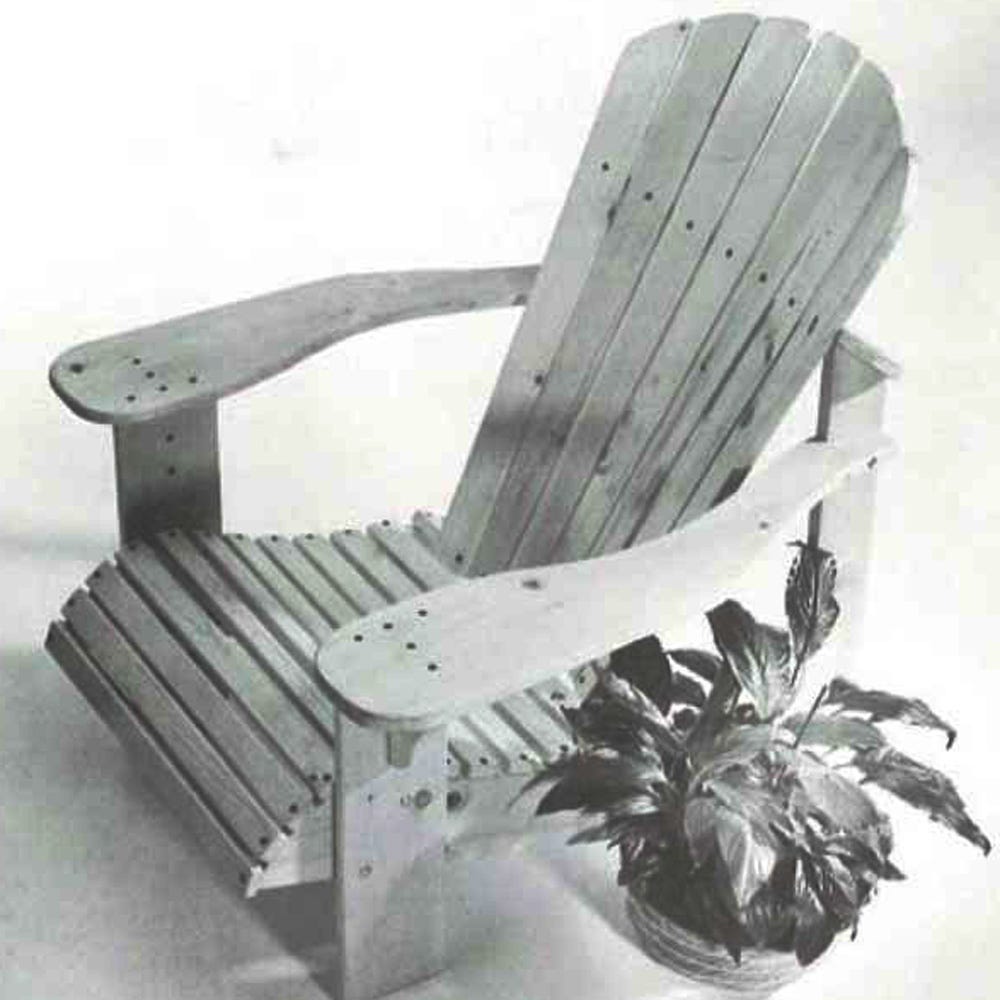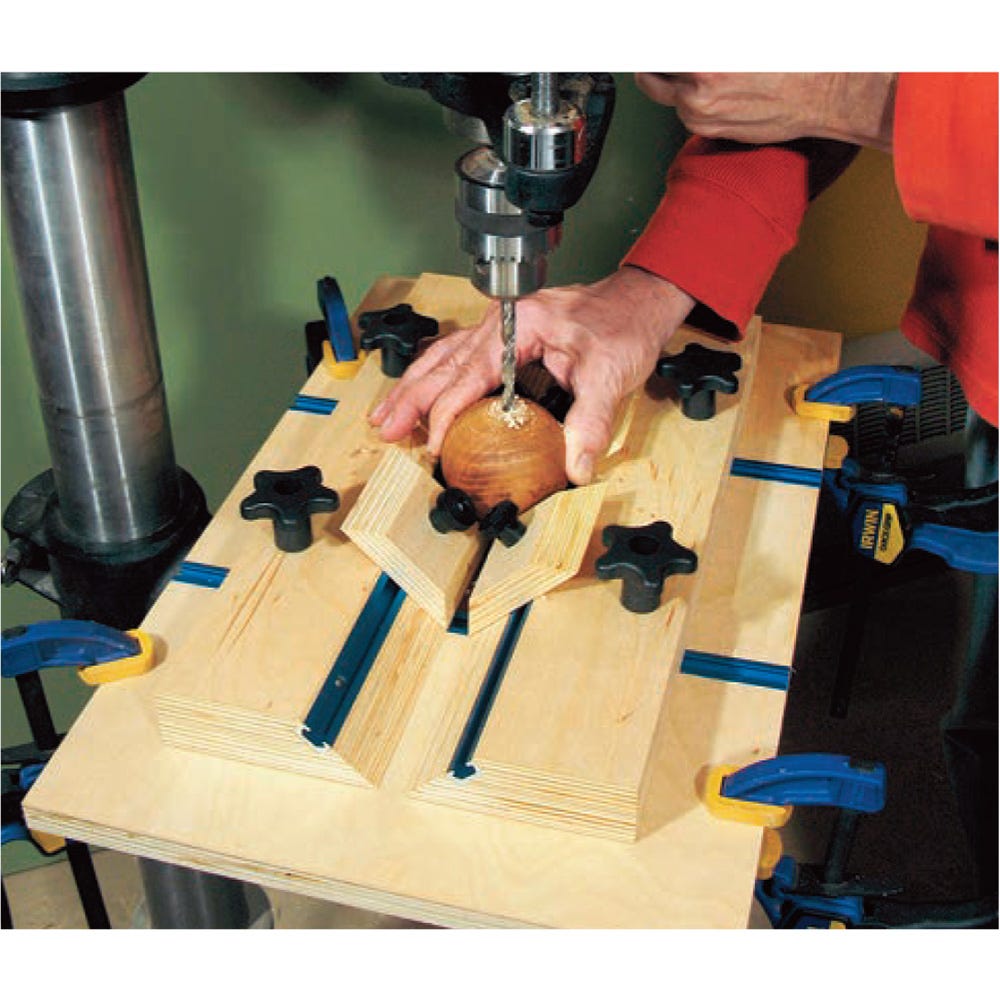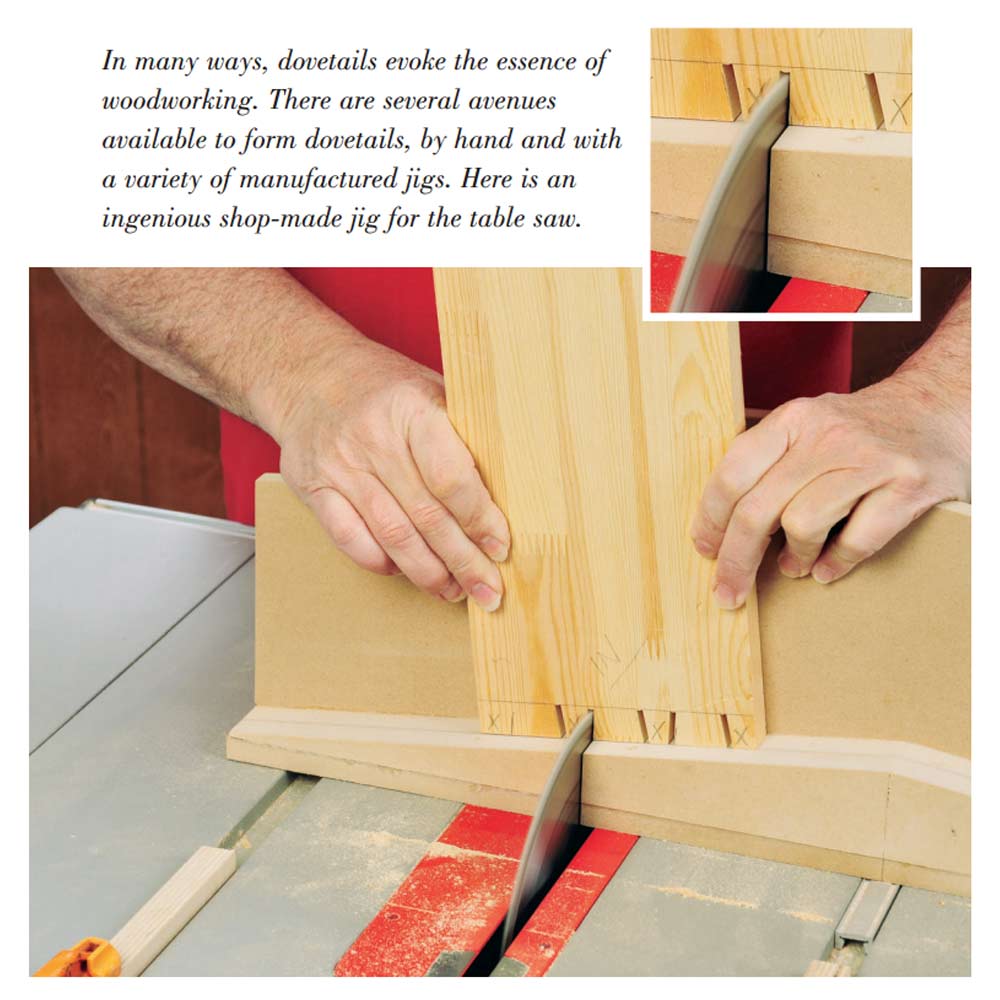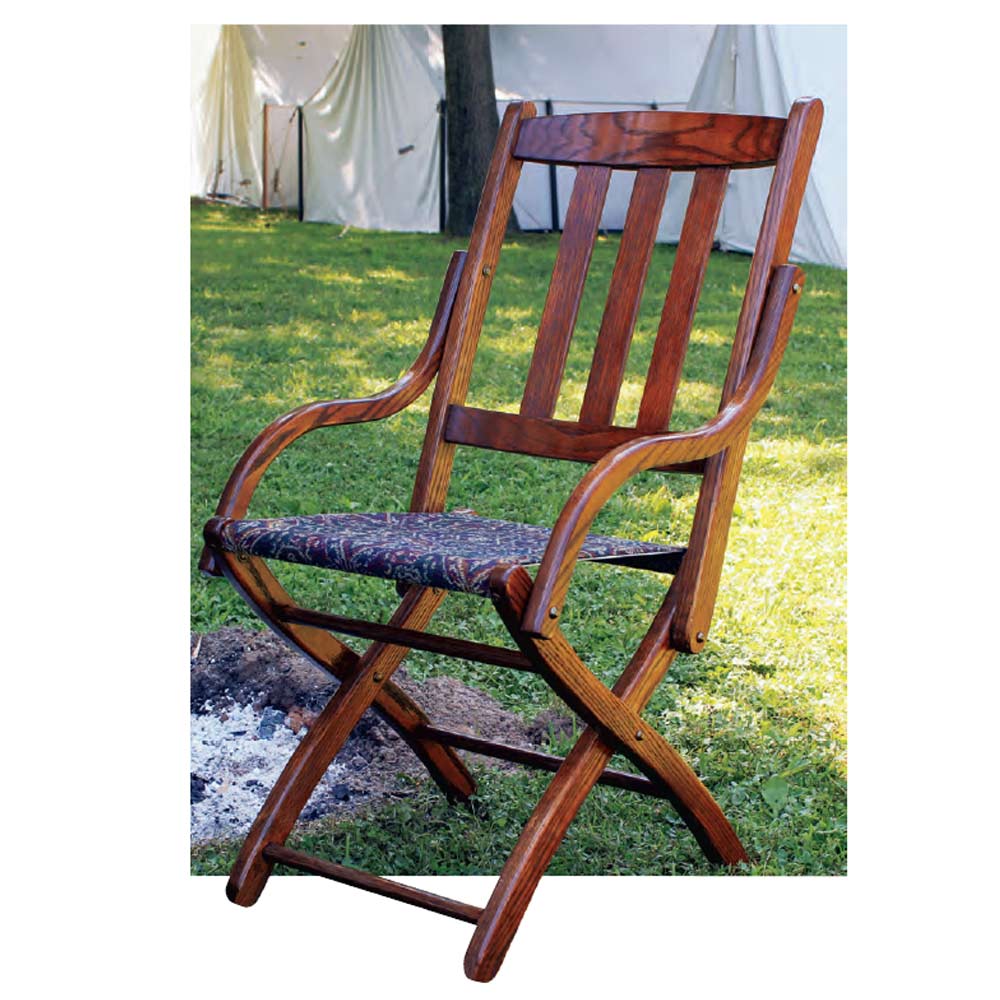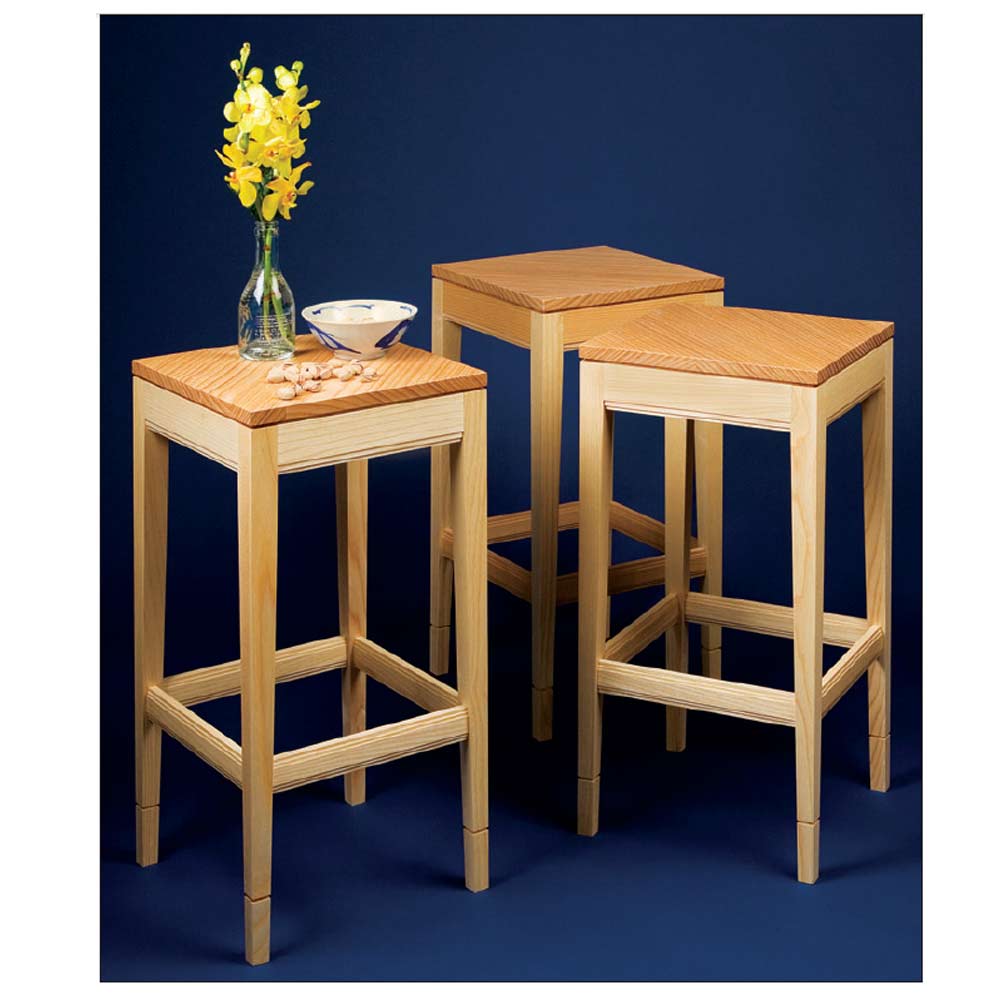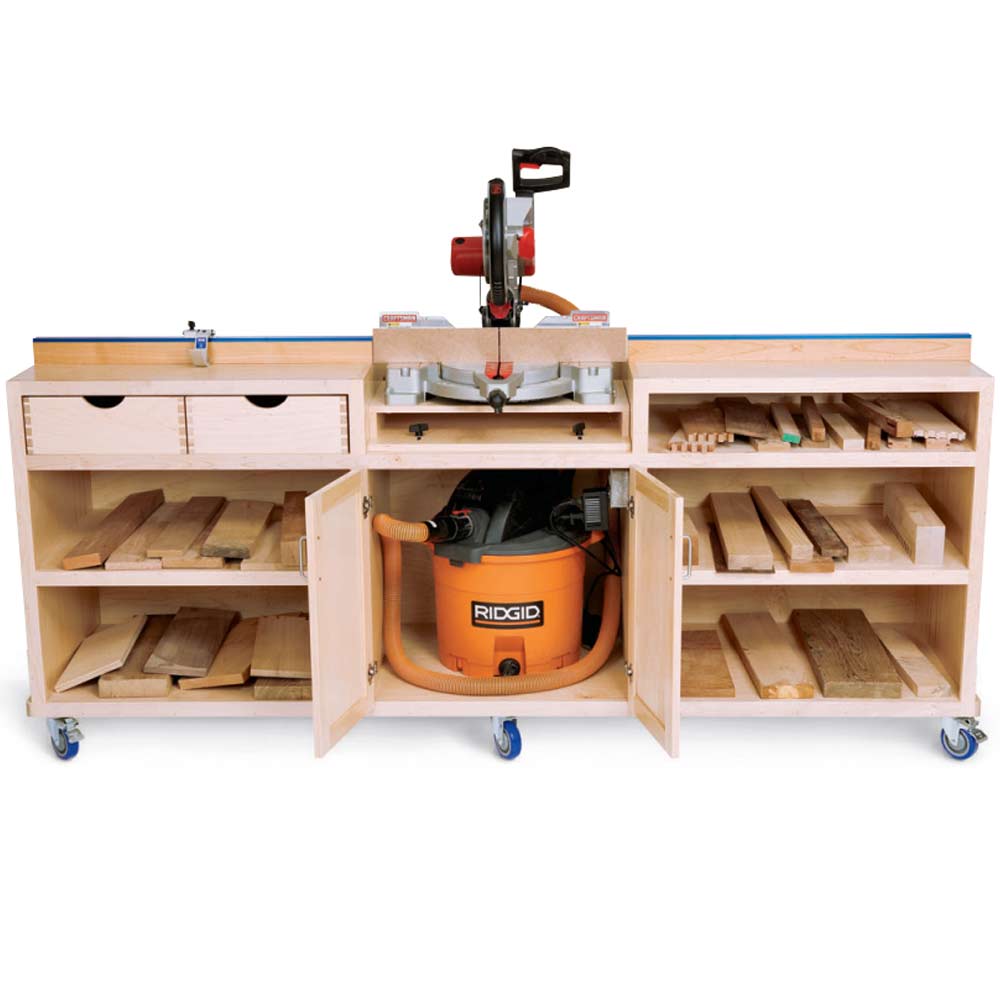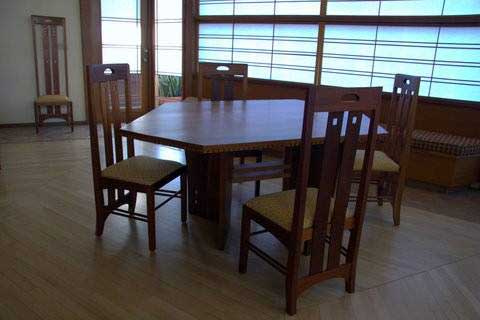
On a hot, windy day in 1991, a brush fire got started in the Oakland Hills. By nightfall, there were 2,100 fewer houses — most of them totally consumed. An engineer friend, Paul Mueller, bought a burned-over lot and built a modified version of a Frank Loyd Wright design. The plan is based on the hexagon so no two walls meet at a right angle; 60 and 120 degree angles predominate. Much of the furniture is built-in, but the dining table and chairs are not. I was a willing consultant in designing a table that was in harmony with the unrelenting geometry of the house.
 We made things more difficult for ourselves because, before tackling the dining table, we built four Charles Rennie Mackintosh chairs. Now we had two formidable architects to deal with instead of one. Paul works at a convention center so was able to obtain a quantity of used 1/4-inch thick foam core. We laid this on the existing table and began cutting out various shapes. It was soon obvious that circles, triangles, squares, rectangles and free forms did not work in that architectural space. So we made hexagons of different proportions, cutting a strip off here and adding one there, until we had a shape that both looked right and worked as a dining table.
We made things more difficult for ourselves because, before tackling the dining table, we built four Charles Rennie Mackintosh chairs. Now we had two formidable architects to deal with instead of one. Paul works at a convention center so was able to obtain a quantity of used 1/4-inch thick foam core. We laid this on the existing table and began cutting out various shapes. It was soon obvious that circles, triangles, squares, rectangles and free forms did not work in that architectural space. So we made hexagons of different proportions, cutting a strip off here and adding one there, until we had a shape that both looked right and worked as a dining table.
After a few days, we still liked the look of the top so went on to tackle the base. We again used a full-size mock-up so could study how chairs and table worked in the room. We ended up with a tapering base, combining two V-shaped sections connected by short stretchers. Square cut-outs in the base echo the Mackintosh chairs, and a molding around the edges better defines the shape of the top.
Anyone faced with a difficult design problem should consider first making a full-scale model. This approach not only averts costly mistakes, but provides a set of templates from which to construct the actual piece.
