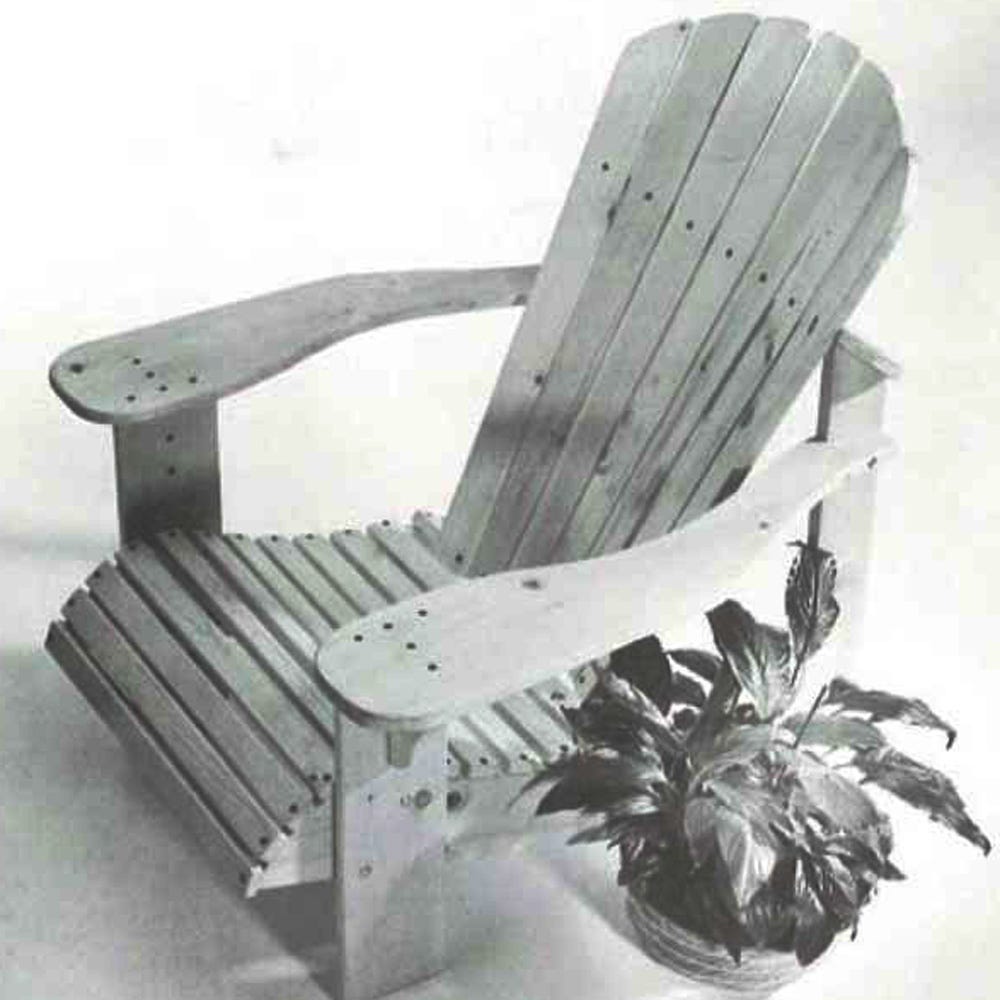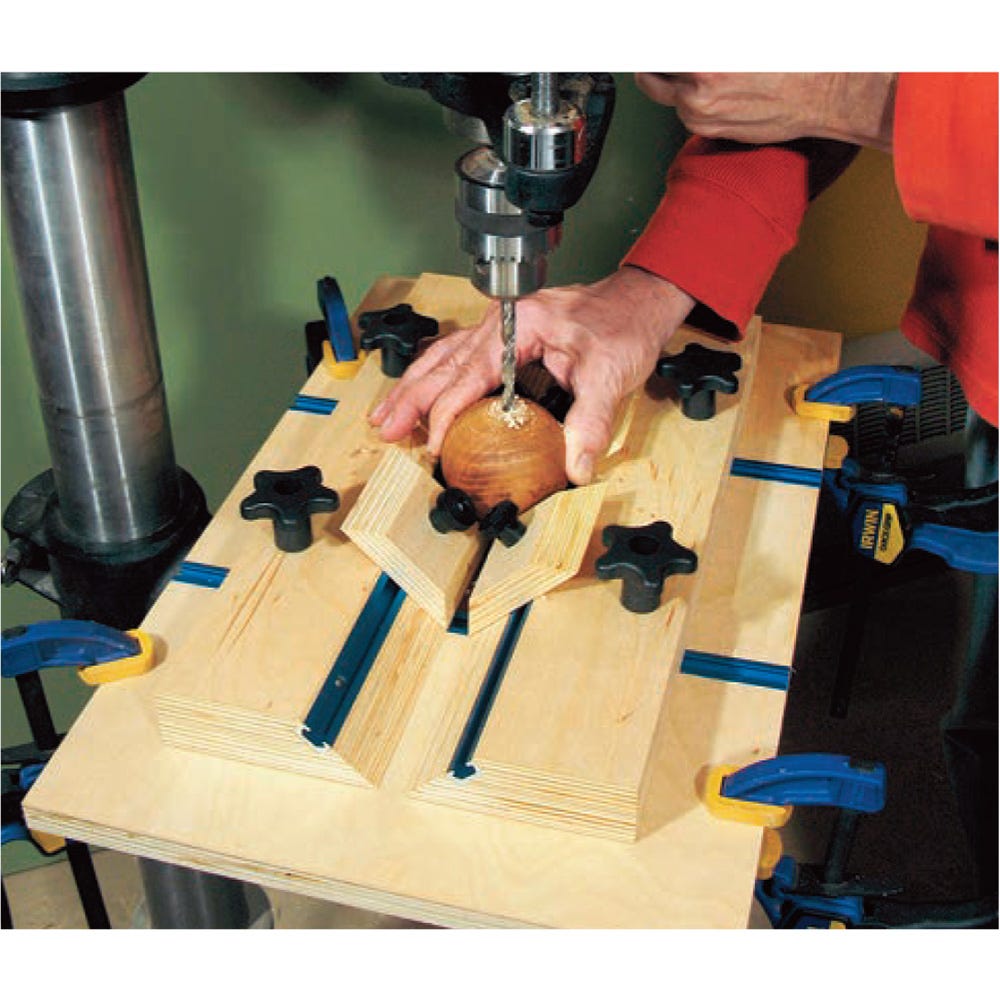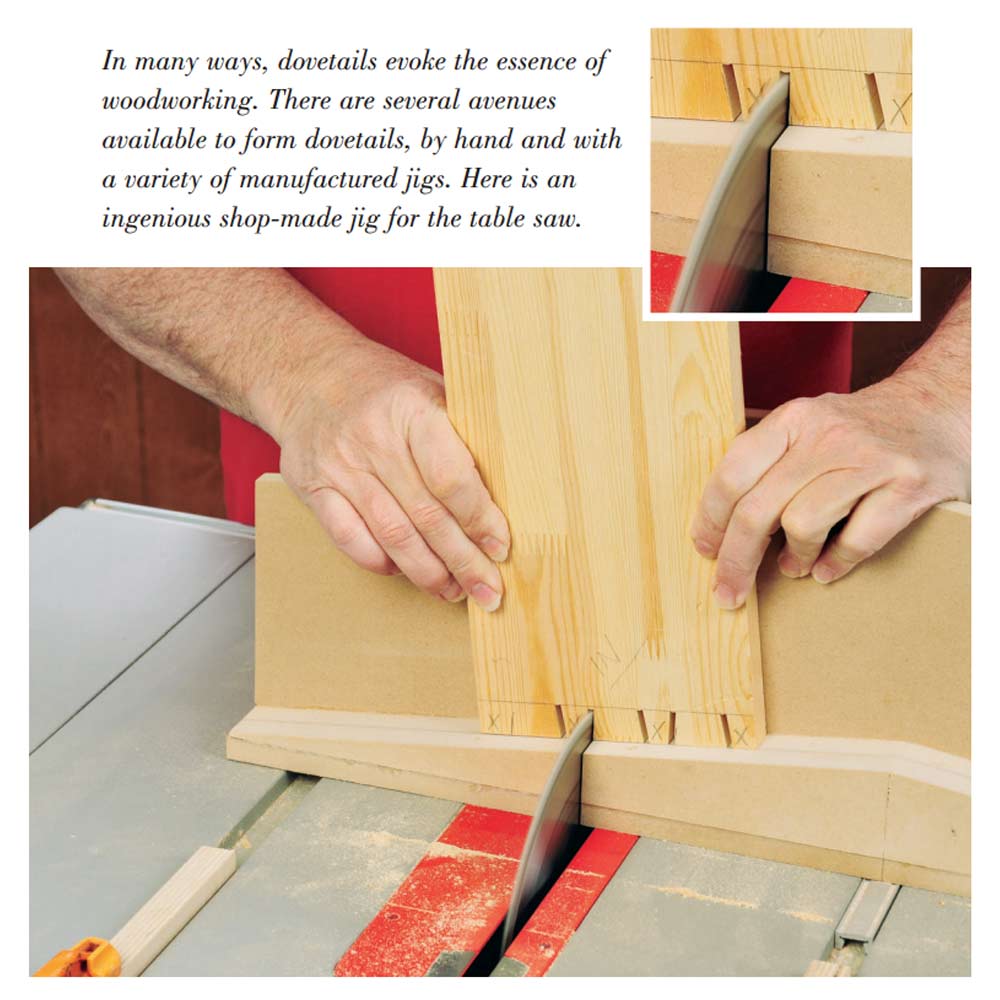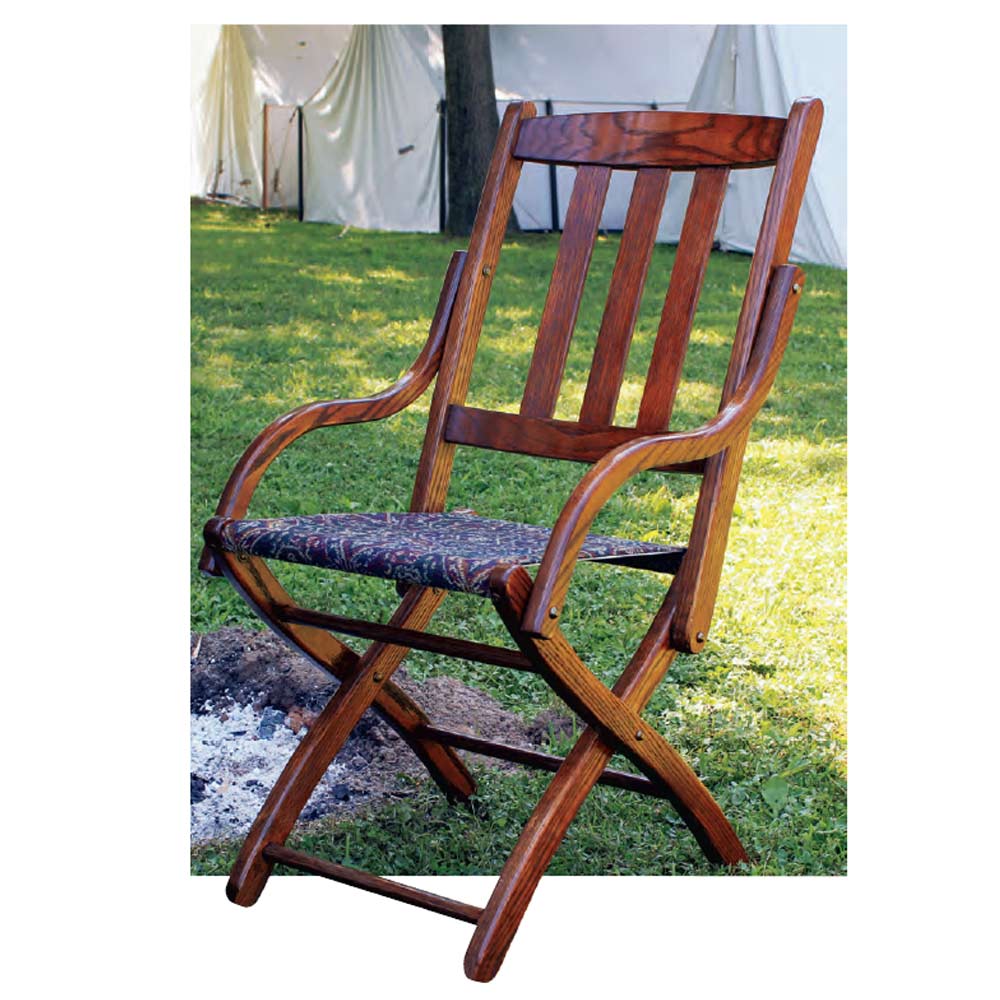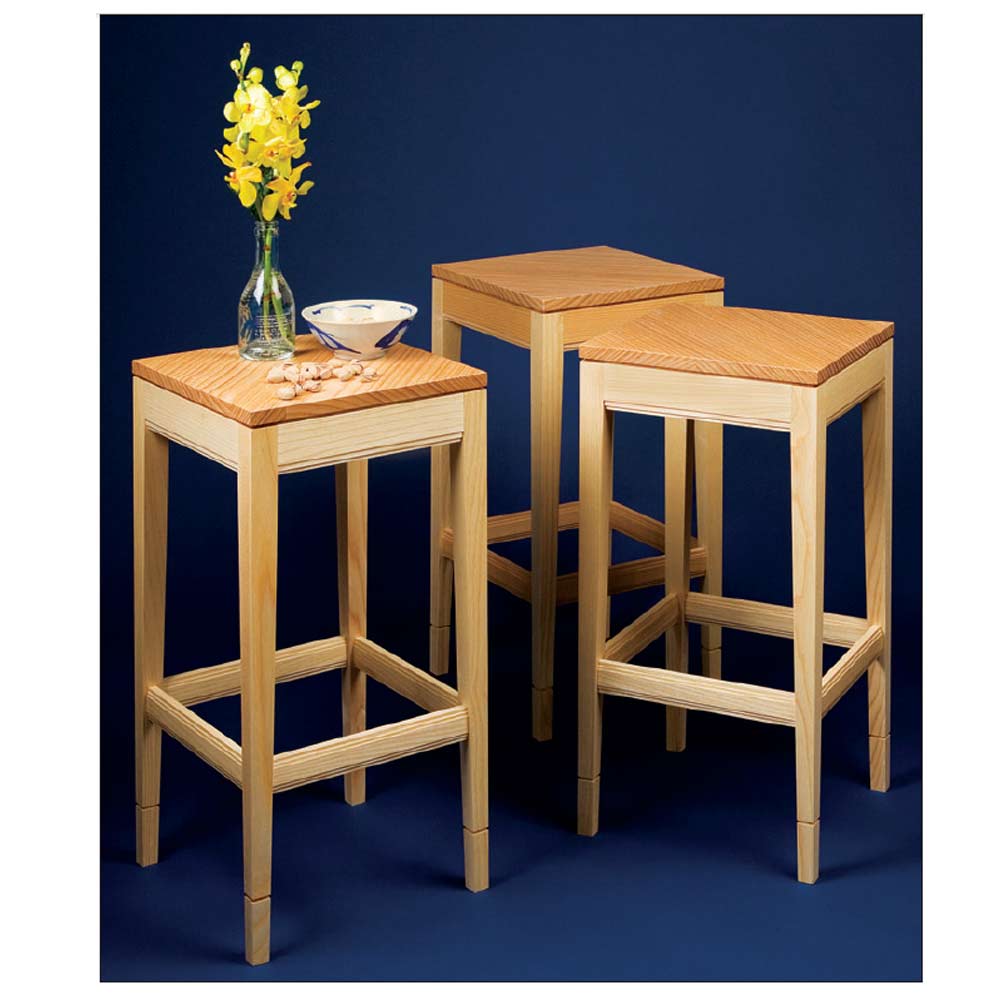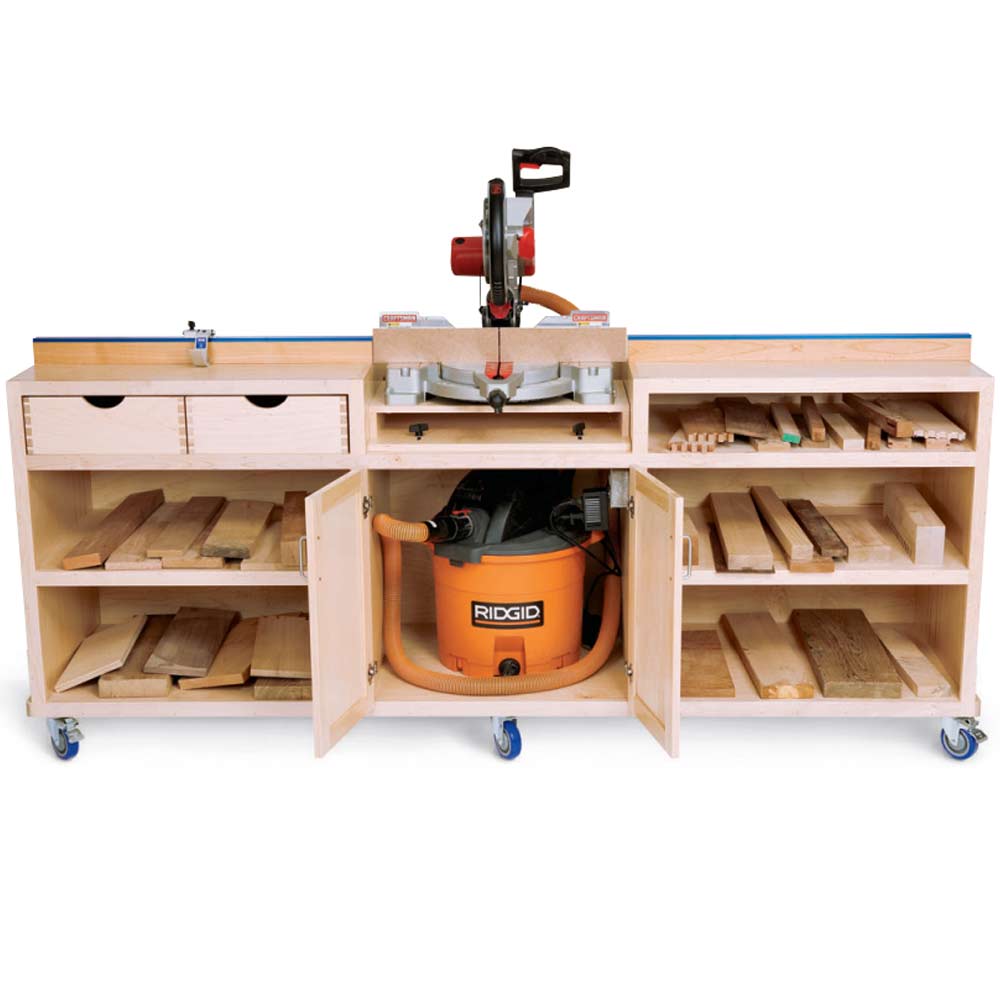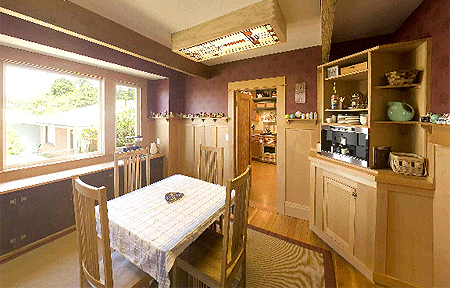
Wander down the Pacific coast of Oregon and, if you are lucky, and tired, you might chance upon a delightful bed and breakfast with a decidedly Arts and Crafts flair. The Craftsman Bed and Breakfast in Pacific City, Oregon is the love and work of Mike and Laura Rech, and throughout its welcoming rooms and charismatic exterior you can see the results of their woodworking prowess. Like many labors of love, it was a long time in the making.
“I had worked in the advertising and graphics business since the age of eighteen,” Mike confided, “but did not enjoy the deadlines and client problems associated with the job. The sad part is that I am really good at what I do, but managing 45 employees in three locations was just too stressful. When I turned 30, I decided there must be something better out there.
“In 1995, I decided that running a bed and breakfast would be my ideal job. I love to bake, cook and garden, and of course, do woodworking. I had taken shop class in junior high, became a shop assistant in ninth grade, and took woodworking at the local community college during high school. When I moved to Portland in 1993, my next door neighbor had a small shop. I got friendly with him, and we decided to pool our tools and our basement shop space. Mostly, I built some furniture, boxes and various Christmas presents.
“I got married to Laura in 1999. Our plan was to buy a house in Portland, live in it for four years, then sell it at a profit. We thought we’d do that twice in order to give us enough money to buy an existing BandB. What really happened was that during our first anniversary, we stayed in a bed and breakfast in Pacific City that happened to be for sale. We went to a realtor to look into it. The owner wanted one million dollars, which, of course, we did not have, but instead, the realtor showed us a fixer-upper right on the beach for much less. We fell in love with it immediately.
“It was ugly. It had pink and green aluminum siding, orange shag carpeting, linoleum and chartreuse walls. The kitchen had plywood cabinets covered in wood grain Formica paired with an orange Formica countertop and green walls. The house was built in 1921 and was solid, with an entryway from the dining room to the living room that showed the original Craftsman style of the house. That is the only part of the house that now remains.
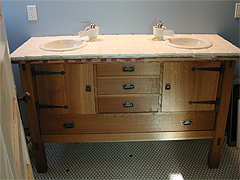
“We bought it, but kept our first house and lived there while we set to work on the BnB. We also kept our day jobs. For the first couple of years, we did nothing because we did not have the money to start fixing up the house. Fortunately, my brother is an architect, so he did the drawings for the upgrade. In 2003, we started doing the actual work, and it was a huge task.
“For starters, we had decided that every bedroom should have its own bathroom, which demanded some creative changes. For example, on one side of the house, there were three second-story bedrooms in a row. We split the middle bedroom into two bathrooms. We are the fourth owners since 1921 and, oddly enough, there was never a shower in the house until we added them. First, we converted the garage to a shop and hired a contractor to do those jobs that were too big for us. To get cheap contract labor for the initial demolition work, we traded future free stays for help from our friends.
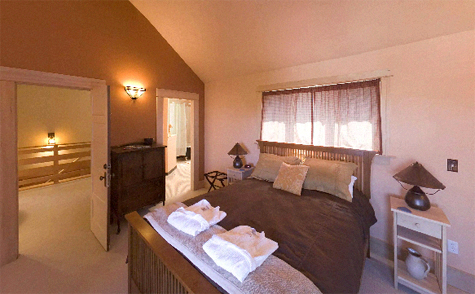
“During the demolition work, we salvaged, stored, and re-used every door that was originally in the house, along with the stair treads from a removed attic stairway, which became pantry countertops. The contractor took nine months to do the roof, siding, electrical, plumbing and sheetrock. We then came in and, during the next year, working only on weekends, did all the finish carpentry, flooring, wainscot, built-in cabinets and some of the furniture, including the dining room chairs.
“The downstairs trim and wainscot is all vertical grain Douglas fir, to match the original downstairs wood floors. On the upper floors we used hemlock, because the price of fir had doubled. The dining room chairs are my favorites. Because the shop is so small, I built them in assembly line fashion. I cut all the spindles one day, legs one day, and so on. I’d then assemble them in sections. Once I got all the parts together, I’d glue up two at a time using my table saw, the only flat part of the house, as a bench. Since they are white oak, I ammonia fumed the chairs by loading them along with a Stickley style buffet, which became a double sink vanity, into a rented a U-Haul trailer. After fuming, I used Danish oil on the chairs and Waterlox on the vanity.
“We built the Stickley sideboard in the garage while the contractors were working in the house. We did not have plans, only drawings. Having never done anything like that, it was a real learning process. The same is true of the rose logo in the floor in the stair landing. Taking a router to the floor was rather daunting. I laid the floor, then routed the void and cut the pieces of rosewood, which seemed appropriate for a rose. A bunch of bricks acted as the clamps. That rose has since become our logo and appears on the web site and all our literature.”
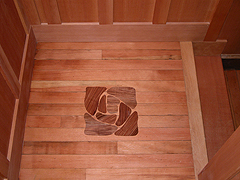
Even the family dog has his influence on the designs. One piece of furniture, a corner cabinet built to hold the coffee station, has a door in the lower section that is actually an access door for their dog, Oscar Meier. That’s how Oscar gets from the front of the house to the back of the house without going through the kitchen, which would be a health department violation. The gates and fences all have traditional cloud lift patterns, but the spacing is set to the width of Oscar’s nose. “If he can see out, he won’t bark,” explained Mike.
“As it stands now, the house has four guest bedrooms and four bathrooms on the second floor, while the first floor is our living quarters. Also on the first floor is the kitchen, pantry, and the guest dining room and living room. We opened for business in July of 2005. Our house inspection was at 2 p.m., and our first paying guest checked in at four.”
“Our original idea for the four rooms was for them to represent the four seasons, but along the way we decided to celebrate the Craftsman movement as well. As a result, the rooms are now named Stickley, Mackintosh, Morris and Prairie, honoring the various styles and designers of the Arts and Crafts era. Stickley, the winter room, is blue, wintry and has a sleigh bed. The Mackintosh room is spring, and is painted the color of grass; the summery Morris room has silk-screened roses, since repeating patterns are a hallmark of Morris; and the Prairie room mirrors fall with its harvest colors.”
Mike is still employed outside the BandB, but works only when he does not have guests booked. This year, for example, he spent only three days at work outside the BandB for the whole month of August. He hopes to stop working outside by next June. Laura owns and continues to run an online-based import company. Clearly, they are easing into the business little by little.
With this daunting task has come a satisfying realization. “If you think you can do it, you can,” Mike insisted. “I thought I could do this, and it turns out that I could. If you don’t know how to do something, find someone who does and ask them how. Chances are they will teach you. That’s the one most important thing I have learned from this project.”
